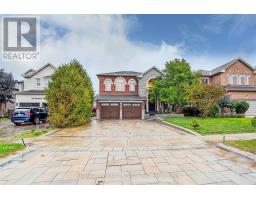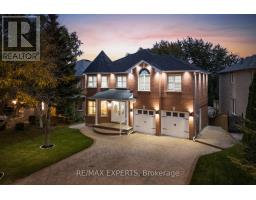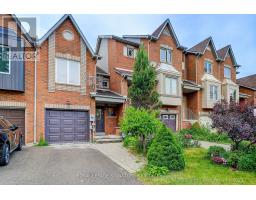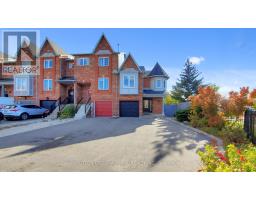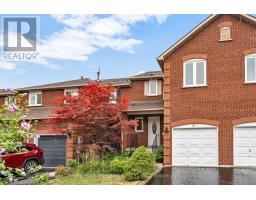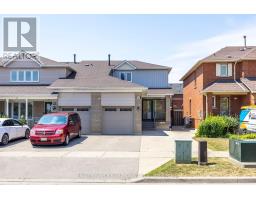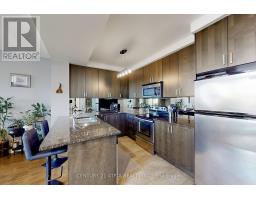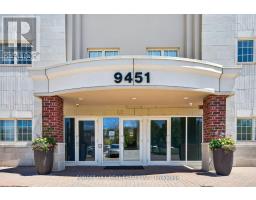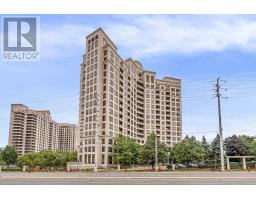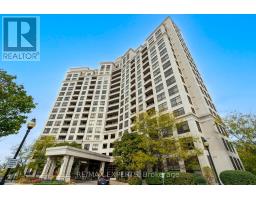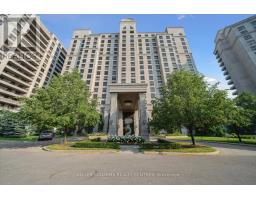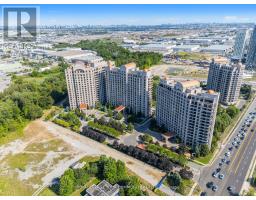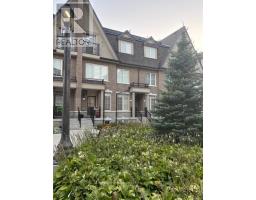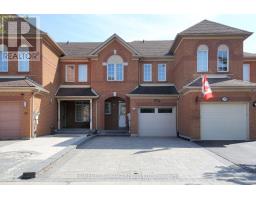25 GRAMPIAN AVENUE, Vaughan (Maple), Ontario, CA
Address: 25 GRAMPIAN AVENUE, Vaughan (Maple), Ontario
Summary Report Property
- MKT IDN12356836
- Building TypeHouse
- Property TypeSingle Family
- StatusBuy
- Added13 weeks ago
- Bedrooms3
- Bathrooms3
- Area1500 sq. ft.
- DirectionNo Data
- Added On21 Aug 2025
Property Overview
Welcome to your very own stand alone sanctuary where privacy, comfort and space meet. This is located in of of Maple's most desirable neighborhoods. Here you will find: cozy living room to snuggle near a fireplace. Large dining room to enjoy family dinners. Comfortable kitchen with breakfast area overlooking garden. Upstairs - 3 spacious bedrooms. Enjoy a relaxing jaccuzi bath - (P.Bedroom ensuite), large basement family room with its own fireplace, laundry room - upper and lower cabinets with L shape counter, cold storage, workshop and lots of storage. Yummy fruit trees in the backyard. This home is more than just a house, its a place where your story begins. Windows, roof, furnace, AC and almost all of the appliances have been changed within the last 10-12 years. House is being sold as is. (id:51532)
Tags
| Property Summary |
|---|
| Building |
|---|
| Land |
|---|
| Level | Rooms | Dimensions |
|---|---|---|
| Second level | Primary Bedroom | 4.32 m x 4.3 m |
| Bedroom 2 | 4.35 m x 3 m | |
| Bedroom 3 | 4.3 m x 2.75 m | |
| Lower level | Family room | 8 m x 5.35 m |
| Laundry room | 4.45 m x 3.28 m | |
| Workshop | 0.45 m x 2.16 m | |
| Main level | Living room | 6.86 m x 3 m |
| Dining room | 4.7 m x 3 m | |
| Kitchen | 5.8 m x 3 m |
| Features | |||||
|---|---|---|---|---|---|
| Irregular lot size | Carpet Free | In-Law Suite | |||
| Attached Garage | Garage | Garage door opener remote(s) | |||
| Central Vacuum | Water Heater | Dishwasher | |||
| Dryer | Freezer | Stove | |||
| Washer | Window Coverings | Refrigerator | |||
| Central air conditioning | Fireplace(s) | ||||




















































