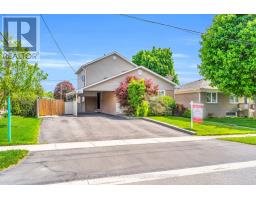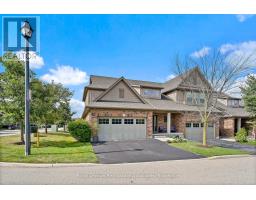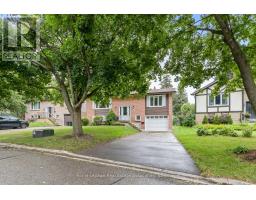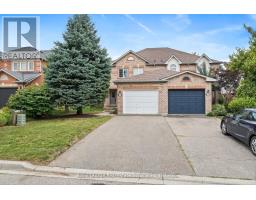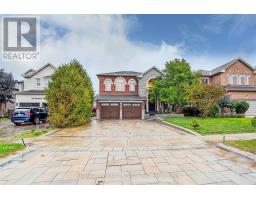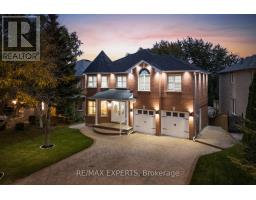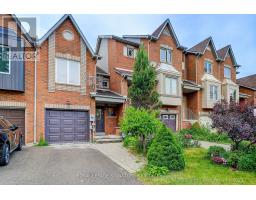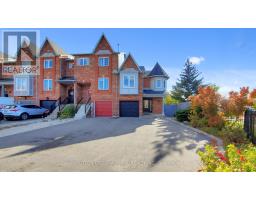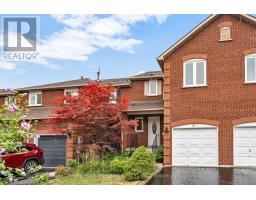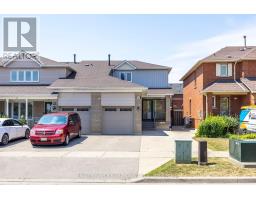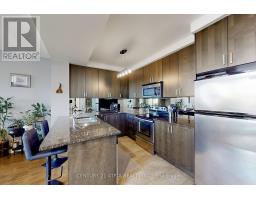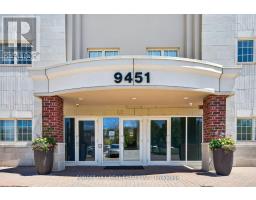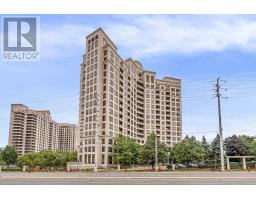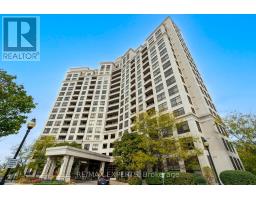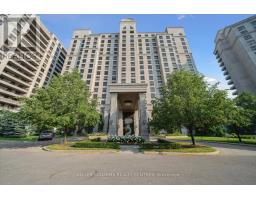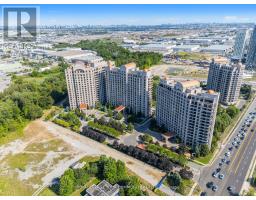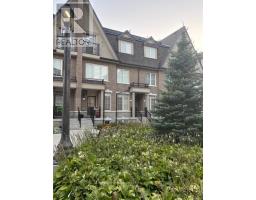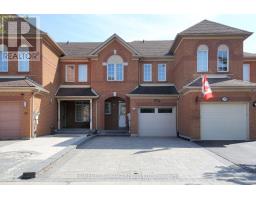27 ROYAL RIDGE CRESCENT, Vaughan (Maple), Ontario, CA
Address: 27 ROYAL RIDGE CRESCENT, Vaughan (Maple), Ontario
Summary Report Property
- MKT IDN12529130
- Building TypeHouse
- Property TypeSingle Family
- StatusBuy
- Added2 days ago
- Bedrooms3
- Bathrooms4
- Area1500 sq. ft.
- DirectionNo Data
- Added On16 Nov 2025
Property Overview
Luxurious renovated detached home with an open concept main floor layout. Living room area has crown moulding, hardwood floors, a gas fireplace with a custom mantle featuring marble & stone. Family-size kitchen with breakfast bar, new high-end stainless Steel appliances, quartz countertop and backsplash, under-cabinet lighting, pot lights, and a walk-out to the fully fenced yard, sun-filled patio, and new shed. Fully finished main floor laundry room and access to double car garage and storage. Upper floor features a master bedroom with a built-in organizer, hardwood floors, and a stunning ensuite with a soaker tub and a glass stand-up shower. An additional 2 good-sized bedrooms with hardwood floors, a custom Murphy bed that converts into a large desk with a mounted TV, and a good-sized main bathroom. Finished basement with laminate floors, 3-piece bathroom, and steam shower. Lots of storage. Unilock double-wide driveway and landscaped pathways. Close to Hwy 400, shopping, schools, transit, and more!! Extras: Whole House Freshly Painted (Oct 2025). Roof (2022). Driveway & Side Paving Stones (2022). Basement Bathroom (2020). (id:51532)
Tags
| Property Summary |
|---|
| Building |
|---|
| Land |
|---|
| Level | Rooms | Dimensions |
|---|---|---|
| Second level | Primary Bedroom | 4.75 m x 3.87 m |
| Bedroom 2 | 4.52 m x 2.99 m | |
| Bedroom 3 | 3.8 m x 3.65 m | |
| Basement | Recreational, Games room | 6.89 m x 4.75 m |
| Office | 3.36 m x 1.79 m | |
| Main level | Kitchen | 3.94 m x 3.4 m |
| Living room | 5.48 m x 3.39 m | |
| Dining room | 3.4 m x 2.68 m |
| Features | |||||
|---|---|---|---|---|---|
| Carpet Free | Attached Garage | Garage | |||
| Garage door opener remote(s) | Oven - Built-In | Central Vacuum | |||
| Water Heater - Tankless | Water meter | All | |||
| Cooktop | Dishwasher | Dryer | |||
| Garage door opener | Water Heater | Microwave | |||
| Oven | Washer | Refrigerator | |||
| Central air conditioning | Fireplace(s) | ||||









































