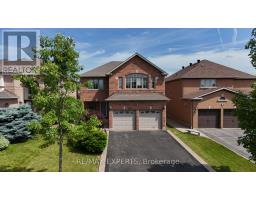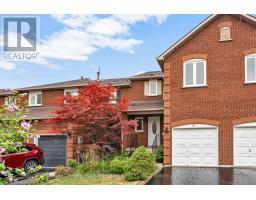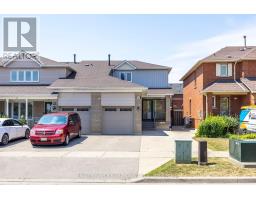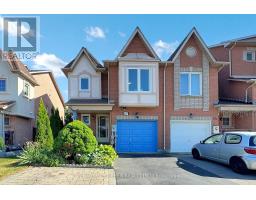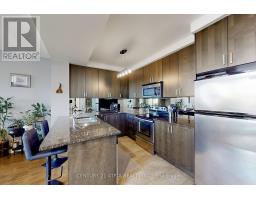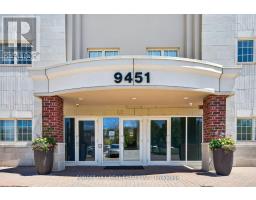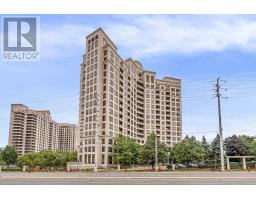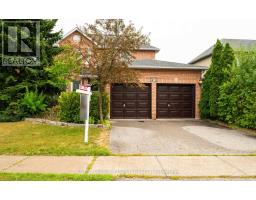34 WILLOW TREE STREET, Vaughan (Maple), Ontario, CA
Address: 34 WILLOW TREE STREET, Vaughan (Maple), Ontario
3 Beds4 Baths1500 sqftStatus: Buy Views : 314
Price
$1,199,000
Summary Report Property
- MKT IDN12367612
- Building TypeHouse
- Property TypeSingle Family
- StatusBuy
- Added4 days ago
- Bedrooms3
- Bathrooms4
- Area1500 sq. ft.
- DirectionNo Data
- Added On28 Aug 2025
Property Overview
Beautiful 3 Bed, 4 Bath Home Backing Onto Pond & Trails! Open concept main floor with 9' ceilings, granite kitchen with island & walkout to deck. Spacious primary bedroom with balcony, walk-in closet & spa-like ensuite. Finished lower level with separate entrance, open concept studio space with kitchenette (no stove) & bath ideal for extended family or guests (currently tenanted, inquire). Seller is motivated bring your offer! Basement pictures are from previous listing to respect tenant privacy! (id:51532)
Tags
| Property Summary |
|---|
Property Type
Single Family
Building Type
House
Storeys
2
Square Footage
1500 - 2000 sqft
Community Name
Maple
Title
Freehold
Land Size
28.1 x 129.9 FT ; 28.08 ft x 110.80 ft x 37.68 ft
Parking Type
Attached Garage,Garage
| Building |
|---|
Bedrooms
Above Grade
3
Bathrooms
Total
3
Partial
1
Interior Features
Appliances Included
Central Vacuum, All, Blinds, Dryer, Range, Stove, Washer, Water softener, Refrigerator
Flooring
Hardwood
Basement Features
Separate entrance
Basement Type
N/A (Finished)
Building Features
Features
Irregular lot size, Carpet Free
Foundation Type
Unknown
Style
Detached
Square Footage
1500 - 2000 sqft
Rental Equipment
Water Heater, Furnace, Water Heater - Tankless
Structures
Deck
Heating & Cooling
Cooling
Central air conditioning
Heating Type
Forced air
Utilities
Utility Sewer
Sanitary sewer
Water
Municipal water
Exterior Features
Exterior Finish
Stucco
Parking
Parking Type
Attached Garage,Garage
Total Parking Spaces
5
| Level | Rooms | Dimensions |
|---|---|---|
| Second level | Primary Bedroom | Measurements not available |
| Bedroom 2 | Measurements not available | |
| Bedroom 3 | Measurements not available | |
| Main level | Kitchen | Measurements not available |
| Eating area | Measurements not available | |
| Living room | Measurements not available | |
| Dining room | Measurements not available |
| Features | |||||
|---|---|---|---|---|---|
| Irregular lot size | Carpet Free | Attached Garage | |||
| Garage | Central Vacuum | All | |||
| Blinds | Dryer | Range | |||
| Stove | Washer | Water softener | |||
| Refrigerator | Separate entrance | Central air conditioning | |||

















































