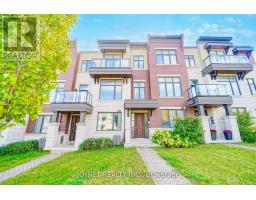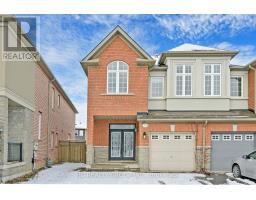172 PLEASANT RIDGE AVENUE, Vaughan (Patterson), Ontario, CA
Address: 172 PLEASANT RIDGE AVENUE, Vaughan (Patterson), Ontario
6 Beds4 Baths0 sqftStatus: Buy Views : 346
Price
$1,630,000
Summary Report Property
- MKT IDN11959691
- Building TypeHouse
- Property TypeSingle Family
- StatusBuy
- Added5 hours ago
- Bedrooms6
- Bathrooms4
- Area0 sq. ft.
- DirectionNo Data
- Added On06 Feb 2025
Property Overview
Welcome To The spectacular 4+2 Bedroom In Prestigious Patterson Community! Absolutely Stunning , BrightHome On A Quiet Street. Double Garage Detached House Featured With Hardwood Floors & 9 Ceilings. SpaciousFamily Room W/ Fireplace. Second Floor Features Oversized Primary Suite With 4 Pc Ensuite & W/I Closet. FullyFinished Basement with Two(2)-Bedroom & Kitchen & 3 Pc Bathroom. Enjoy Living In A Family-FriendlyNeighbourhood With Walking-Trails . Community Centre, Parks, Schools, Public Transit, Go Stations AndHighways 7 & 407 All Nearby! Home Inspection Report & Floor Plan Available. (id:51532)
Tags
| Property Summary |
|---|
Property Type
Single Family
Building Type
House
Storeys
2
Community Name
Patterson
Title
Freehold
Land Size
43.01 x 85.3 FT
Parking Type
Attached Garage
| Building |
|---|
Bedrooms
Above Grade
4
Below Grade
2
Bathrooms
Total
6
Partial
1
Interior Features
Appliances Included
Garage door opener remote(s), Dishwasher, Dryer, Microwave, Range, Refrigerator, Stove, Washer, Window Coverings
Flooring
Hardwood, Ceramic, Laminate
Basement Type
N/A (Finished)
Building Features
Foundation Type
Unknown
Style
Detached
Heating & Cooling
Cooling
Central air conditioning
Heating Type
Forced air
Utilities
Utility Sewer
Sanitary sewer
Water
Municipal water
Exterior Features
Exterior Finish
Brick
Parking
Parking Type
Attached Garage
Total Parking Spaces
5
| Level | Rooms | Dimensions |
|---|---|---|
| Second level | Primary Bedroom | 5.26 m x 4.1 m |
| Bedroom 2 | 4.8 m x 3.81 m | |
| Bedroom 3 | 4.88 m x 4.03 m | |
| Bedroom 4 | 3.96 m x 3.05 m | |
| Main level | Living room | 5.8 m x 3.35 m |
| Dining room | 5.8 m x 3.35 m | |
| Kitchen | 5.03 m x 3.2 m | |
| Family room | 5.11 m x 3.35 m | |
| Laundry room | 3.81 m x 1.91 m |
| Features | |||||
|---|---|---|---|---|---|
| Attached Garage | Garage door opener remote(s) | Dishwasher | |||
| Dryer | Microwave | Range | |||
| Refrigerator | Stove | Washer | |||
| Window Coverings | Central air conditioning | ||||






















































