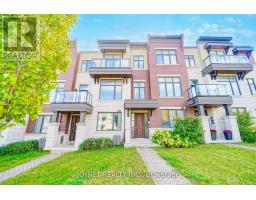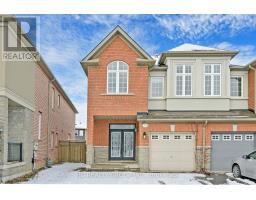83 LITTLERIVER COURT, Vaughan (Patterson), Ontario, CA
Address: 83 LITTLERIVER COURT, Vaughan (Patterson), Ontario
Summary Report Property
- MKT IDN11955428
- Building TypeRow / Townhouse
- Property TypeSingle Family
- StatusBuy
- Added6 hours ago
- Bedrooms6
- Bathrooms5
- Area0 sq. ft.
- DirectionNo Data
- Added On06 Feb 2025
Property Overview
Luxury 3-story freehold townhouse in Vaughans prestigious Valleys of Thornhill. Nestled on a quiet cul-de-sac, it features 3+3 spacious bedrooms, 5 modern bathrooms, flat ceilings, hardwood/laminate flooring, granite countertops, stylish backsplash, wainscoting, and pot lights. Offers a separate entrance to the ground floor and basement, direct garage access, and a walk-out to the backyard. Professionally interlocked front and back yards. Prime location near gyms, community centers, shopping plazas, and Highways 7 & 407a perfect blend of elegance, comfort, and convenience. **** EXTRAS **** Originally a 3-bedroom layout, it has been thoughtfully reconfigured into 2 spacious bedrooms, with the option to convert back to 3 bedrooms upon request. (id:51532)
Tags
| Property Summary |
|---|
| Building |
|---|
| Land |
|---|
| Level | Rooms | Dimensions |
|---|---|---|
| Lower level | Kitchen | Measurements not available |
| Bedroom | 3.99 m x 3.01 m | |
| Main level | Living room | 7.86 m x 2.97 m |
| Dining room | 7.86 m x 2.97 m | |
| Kitchen | 5.05 m x 2.5 m | |
| Eating area | 3.46 m x 2.36 m | |
| Family room | 5.85 m x 4.24 m | |
| Sub-basement | Kitchen | 9.45 m x 3.08 m |
| Bedroom | Measurements not available | |
| Bedroom 2 | Measurements not available | |
| Upper Level | Primary Bedroom | 6.53 m x 4.32 m |
| Bedroom 2 | 4.75 m x 3.12 m |
| Features | |||||
|---|---|---|---|---|---|
| Cul-de-sac | Attached Garage | Garage | |||
| Dryer | Garage door opener | Hood Fan | |||
| Refrigerator | Stove | Two Washers | |||
| Walk out | Central air conditioning | ||||



















































