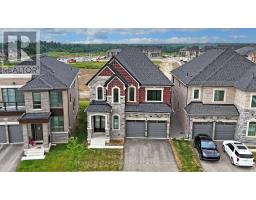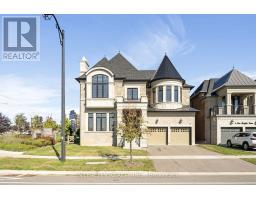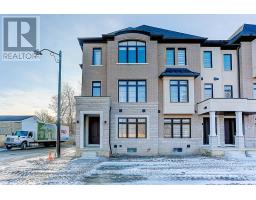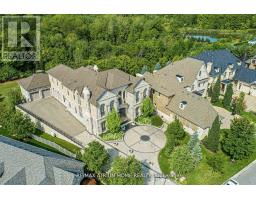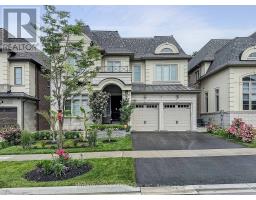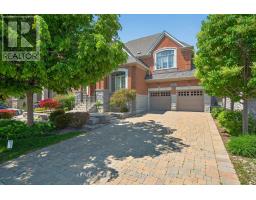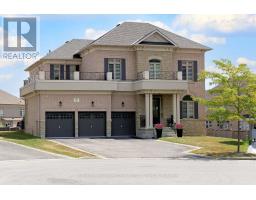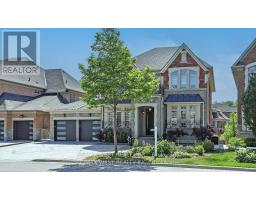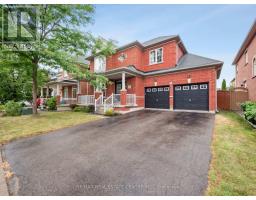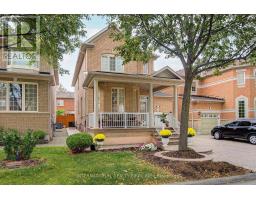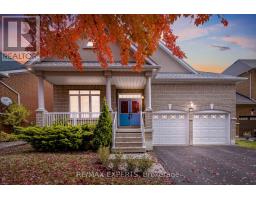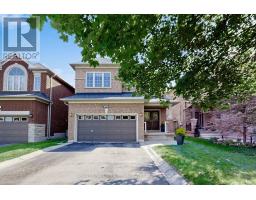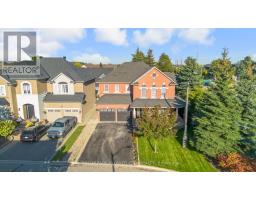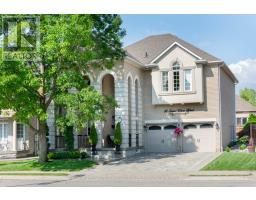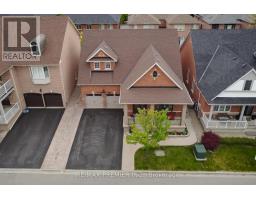2 FIORENTINA AVENUE, Vaughan (Vellore Village), Ontario, CA
Address: 2 FIORENTINA AVENUE, Vaughan (Vellore Village), Ontario
Summary Report Property
- MKT IDN12486230
- Building TypeHouse
- Property TypeSingle Family
- StatusBuy
- Added5 days ago
- Bedrooms3
- Bathrooms4
- Area1500 sq. ft.
- DirectionNo Data
- Added On02 Nov 2025
Property Overview
Big lot. Big space. Big opportunity-right here in the heart of Vellore Village! This beautiful corner semi-detached home sits on one of the largest lots in the neighborhood, with natural sunlight streaming in all day long. Step inside to over 2,700 square feet of open-concept living, featuring 9-foot ceilings on the main floor and upgraded solid wood doors throughout. Upstairs, you'll find 3 spacious bedrooms, including a bright primary retreat with a walk-in closet and a 4-piece ensuite. Sunlight continues to fill the second level through the open, airy hallway. The finished basement expands your living space with a large recreation room, with plenty of extra closets for storage, and space for a home office. With a generous laundry area, and cold cellar, this home features thoughtful design throughout. Profession aly landscaped front yard with patterned concrete walkway, and backyard with patio. This is truly the dream home your family has been waiting for. Run don't Walk!!! (id:51532)
Tags
| Property Summary |
|---|
| Building |
|---|
| Land |
|---|
| Level | Rooms | Dimensions |
|---|---|---|
| Second level | Primary Bedroom | 4.81 m x 4.85 m |
| Bedroom 2 | 3.98 m x 3.24 m | |
| Bedroom 3 | 3.74 m x 3.54 m | |
| Basement | Recreational, Games room | 6.42 m x 6.66 m |
| Laundry room | 7.54 m x 3.33 m | |
| Main level | Living room | 4.7 m x 3.73 m |
| Family room | 5.83 m x 3.55 m | |
| Kitchen | 6.48 m x 3.41 m |
| Features | |||||
|---|---|---|---|---|---|
| Flat site | Detached Garage | Garage | |||
| Central Vacuum | Dishwasher | Dryer | |||
| Freezer | Hood Fan | Microwave | |||
| Stove | Washer | Whirlpool | |||
| Window Coverings | Refrigerator | Central air conditioning | |||
| Fireplace(s) | |||||
















































