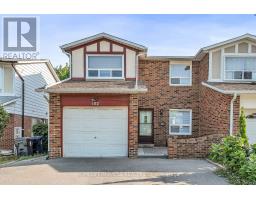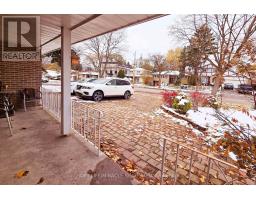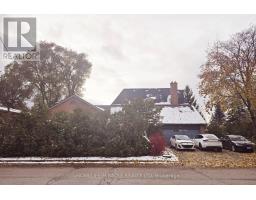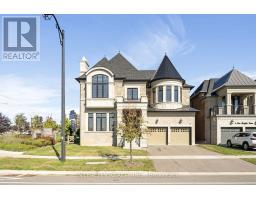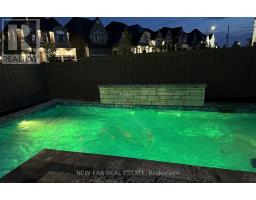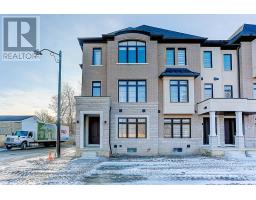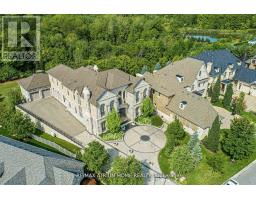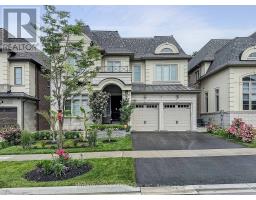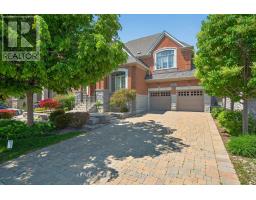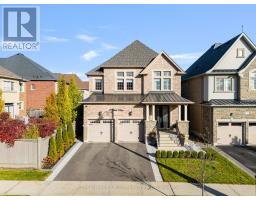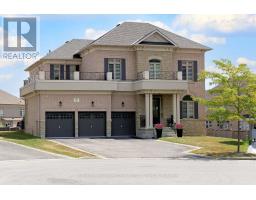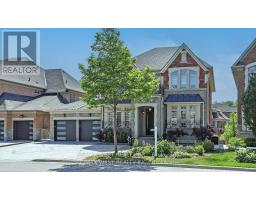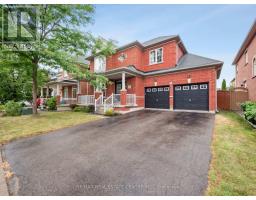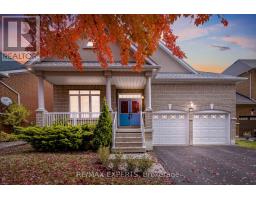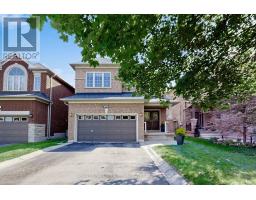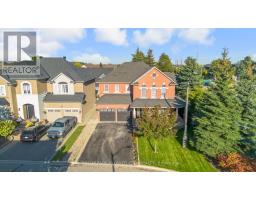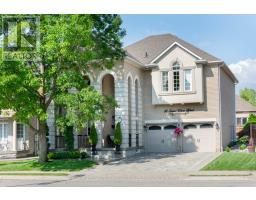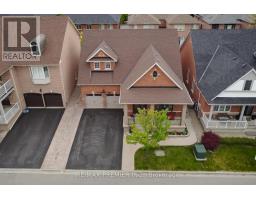243 VENICE GATE DRIVE, Vaughan (Vellore Village), Ontario, CA
Address: 243 VENICE GATE DRIVE, Vaughan (Vellore Village), Ontario
4 Beds4 Baths1500 sqftStatus: Buy Views : 604
Price
$1,099,000
Summary Report Property
- MKT IDN12526442
- Building TypeHouse
- Property TypeSingle Family
- StatusBuy
- Added1 weeks ago
- Bedrooms4
- Bathrooms4
- Area1500 sq. ft.
- DirectionNo Data
- Added On09 Nov 2025
Property Overview
Elegant 2-Storey Corner Lot Detached Home. Beautiful Landscaping Featuring Extended Driveway, Cobblestone Detailing & Modern Exterior Pot Lights. Bright & Spacious Main Floor Showcasing 9-FT Ceiling, Refined Crown Moulding & Hardwood Floors. Remodeled Kitchen Offering Custom Cabinetry & Window Shades, Granite Countertops & Centre Island. Open Concept Space Perfect For Entertaining & Family Gatherings. Brand New Concrete Epoxy Backyard W/ Large Wooden Deck, Gazebo & Shed. New Furnace (2025), Heat Pump W/ AC (2024), Roof (2023). (id:51532)
Tags
| Property Summary |
|---|
Property Type
Single Family
Building Type
House
Storeys
2
Square Footage
1500 - 2000 sqft
Community Name
Vellore Village
Title
Freehold
Land Size
12.3 x 39 M
Parking Type
Attached Garage,Garage
| Building |
|---|
Bedrooms
Above Grade
3
Below Grade
1
Bathrooms
Total
4
Partial
2
Interior Features
Appliances Included
Garage door opener remote(s), Water Heater, Central Vacuum, Dishwasher, Dryer, Garage door opener, Stove, Washer, Window Coverings, Refrigerator
Flooring
Hardwood, Laminate
Basement Type
N/A (Finished)
Building Features
Features
Carpet Free, Guest Suite
Foundation Type
Concrete
Style
Detached
Square Footage
1500 - 2000 sqft
Rental Equipment
Water Heater
Heating & Cooling
Cooling
Central air conditioning
Heating Type
Forced air
Utilities
Utility Sewer
Sanitary sewer
Water
Municipal water
Exterior Features
Exterior Finish
Brick
Parking
Parking Type
Attached Garage,Garage
Total Parking Spaces
4
| Level | Rooms | Dimensions |
|---|---|---|
| Second level | Bedroom | 16.6 m x 11.7 m |
| Bedroom 2 | 13 m x 8.5 m | |
| Bedroom 3 | 12 m x 8.8 m | |
| Basement | Bedroom 4 | 16 m x 11 m |
| Den | 9 m x 8 m | |
| Main level | Living room | 18.9 m x 11 m |
| Dining room | 18.9 m x 11 m | |
| Kitchen | 17.2 m x 10.5 m |
| Features | |||||
|---|---|---|---|---|---|
| Carpet Free | Guest Suite | Attached Garage | |||
| Garage | Garage door opener remote(s) | Water Heater | |||
| Central Vacuum | Dishwasher | Dryer | |||
| Garage door opener | Stove | Washer | |||
| Window Coverings | Refrigerator | Central air conditioning | |||










































