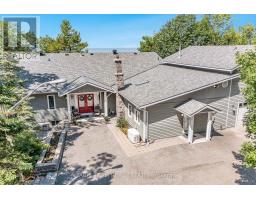10 STOCCO Court Vaughan, Vaughan, Ontario, CA
Address: 10 STOCCO Court, Vaughan, Ontario
Summary Report Property
- MKT ID40637080
- Building TypeHouse
- Property TypeSingle Family
- StatusBuy
- Added13 weeks ago
- Bedrooms4
- Bathrooms2
- Area2512 sq. ft.
- DirectionNo Data
- Added On23 Aug 2024
Property Overview
Top 5 Reasons You Will Love This Home: 1) Conveniently situated in a vibrant and thriving community within Vaughan, providing convenient access to highways, retail shopping, and top-rated schools 2) Lovinglymaintained and cared for by its original owners, this semi-detached home has been meticulously kept while retaining its original charm 3) Versatile living space enhanced by a walk-out basement with a full kitchen, presenting a prime opportunity for a rental unit or the ability to accommodate a multi-generational family 4) Quietly positioned on a tranquil cul-de-sac where children can play safely, this serene setting provides the perfect backdrop for a family-oriented lifestyle 5) Excellent investment potential with its well-maintained condition and functional design. 2,512 fin.sq.ft. Age 45. Visit our website for more detailed information. (id:51532)
Tags
| Property Summary |
|---|
| Building |
|---|
| Land |
|---|
| Level | Rooms | Dimensions |
|---|---|---|
| Second level | 4pc Bathroom | Measurements not available |
| Bedroom | 9'10'' x 9'10'' | |
| Bedroom | 11'9'' x 9'1'' | |
| Primary Bedroom | 13'2'' x 11'10'' | |
| Basement | Recreation room | 22'3'' x 19'2'' |
| Kitchen | 9'7'' x 9'6'' | |
| Lower level | 4pc Bathroom | Measurements not available |
| Bedroom | 11'3'' x 9'10'' | |
| Family room | 22'7'' x 12'7'' | |
| Main level | Living room | 12'2'' x 14'0'' |
| Dining room | 12'2'' x 11'2'' | |
| Eat in kitchen | 17'0'' x 9'11'' |
| Features | |||||
|---|---|---|---|---|---|
| Cul-de-sac | Paved driveway | Attached Garage | |||
| Dryer | Washer | Central air conditioning | |||




























































