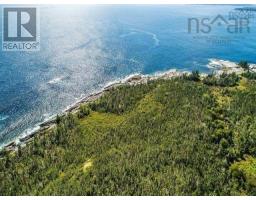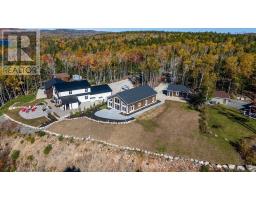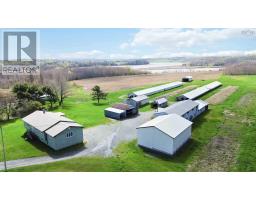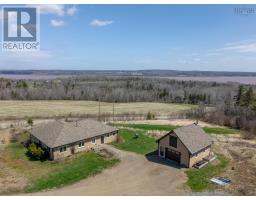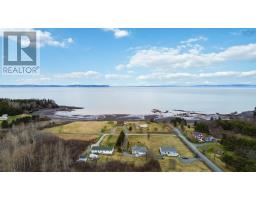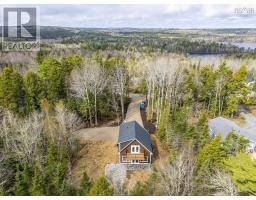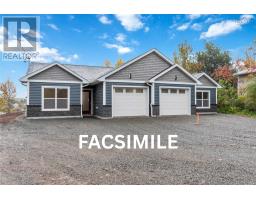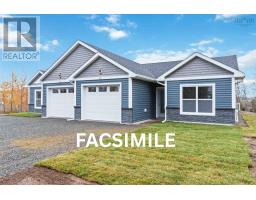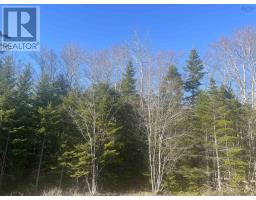130 Canyon Point Road, Vaughan, Nova Scotia, CA
Address: 130 Canyon Point Road, Vaughan, Nova Scotia
Summary Report Property
- MKT ID202507949
- Building TypeNo Data
- Property TypeNo Data
- StatusBuy
- Added3 weeks ago
- Bedrooms3
- Bathrooms2
- Area1120 sq. ft.
- DirectionNo Data
- Added On07 May 2025
Property Overview
Low-Maintenance Luxury Living at Falls Lake! Welcome to Canyon Point, an exclusive condominium community where lake life meets modern convenience. This beautifully designed home offers the perfect blend of high-end finishes, thoughtful details, and worry-free living ? all just steps from the water. Step inside to discover 9-foot ceilings and a stunning custom kitchen featuring quartz countertops and quality cabinetry. The spacious, open-concept living area is kept perfectly comfortable year-round with a 2 heat pumps in the home and 1 in the garage. The home offers 3 bedrooms and 1.5 baths, including a gorgeous custom-tiled shower in the main bath. Built with durability in mind, it features pre-engineered wood siding, a high-quality steel roof, and Rymar turf landscaping for a no-maintenance yard you can enjoy without the upkeep. Additional highlights include a Dock for your waterfront adventures, quartz countertops, Generator panel for peace of mind, pre-wired for security system, and buried power & data cables from the road to the house. Offered at an exceptional price, this property delivers unbeatable value in a sought-after lakefront community. Appliances are included ? just unpack and start enjoying everything Falls Lake has to offer! Don?t miss your chance to own this turn-key getaway or year-round retreat. Call your favourite Agent to book your showing! (id:51532)
Tags
| Property Summary |
|---|
| Building |
|---|
| Level | Rooms | Dimensions |
|---|---|---|
| Main level | Living room | 13. x 16 |
| Dining room | 13. x 5. 6 | |
| Kitchen | 13x10 | |
| Primary Bedroom | 12. x 12.11 | |
| Ensuite (# pieces 2-6) | 35 | |
| Bedroom | 9. x 106 | |
| Bedroom | 9.11 x 9.8 | |
| Bath (# pieces 1-6) | 9.7 x 7.9 | |
| Foyer | 10. x 4 | |
| Laundry room | 13. x 16.10 |
| Features | |||||
|---|---|---|---|---|---|
| Wheelchair access | Garage | Attached Garage | |||
| Gravel | Stove | Dishwasher | |||
| Dryer | Washer | Microwave | |||
| Refrigerator | Heat Pump | ||||












































