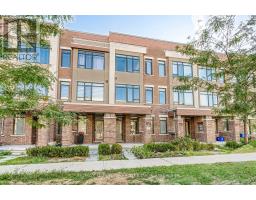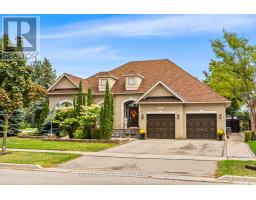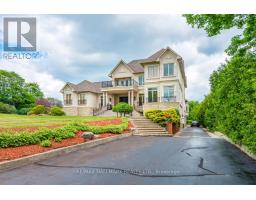165 SALTERTON CIRCLE, Vaughan, Ontario, CA
Address: 165 SALTERTON CIRCLE, Vaughan, Ontario
Summary Report Property
- MKT IDN12396147
- Building TypeRow / Townhouse
- Property TypeSingle Family
- StatusBuy
- Added2 days ago
- Bedrooms4
- Bathrooms4
- Area1500 sq. ft.
- DirectionNo Data
- Added On20 Sep 2025
Property Overview
Stunning Upgraded 3-Storey Modern Townhome By Aspen Ridge In Prime Vaughan Location! Bright & Spacious 4 Bdrms & 4 Baths, 2-Car (Tandem) Garage Situated On A Quiet Circle Street. Interlock Stone Front Yard. Function 4th Bdrm/Office On Ground Level Offers Large Windows W/3Pc Ensuite, Pantry & Fridge, Perfect As Potential Side Income W/Private Entrance . Large Laundry/Mudroom W/ Direct Garage Access.This Home Boasts A Thoughtfully Designed Open Concept Layout W/ 9 Smooth Ceilings And Tons Of Tasteful Upgrades & Finishes. All Newer LED Light Fixtures & Pot Lights. Flr-To-Ceiling Windows Bring In An Abundance Of Natural Light. Elegant Quality Flooring Thr-Out.Modern Eat-In Kitchen W/ Granite Countertop, Breakfast Bar Island, Stylish Cabinetry, Sun-Filled Living Rm Direct Walk-Out To A Huge 260 Sq.Ft. Private Terrace W/Bbq.Perfect For Entertaining.Steps To Maple GO Station (Fast & Direct Access To Union Station & Toronto's Downtown Core), Walmart, Rona, Marshalls, Library, Parks, Schools, Eagles Nest Golf Club .Easy Access To Cortellucci Vaughan Hospital, Hwy 400, Vaughan Mills, Subway Station ,Canada's Wonderland & All Amenities.A Rare Opportunity To Own A Contemporary Sunlit Home Offering Style, Functionality & Unbeatable Location.Property Maintained Very Well.Zoned For Top-Ranked School. Move In & Enjoy! Don't Miss Out! (id:51532)
Tags
| Property Summary |
|---|
| Building |
|---|
| Level | Rooms | Dimensions |
|---|---|---|
| Second level | Living room | 6.78 m x 4.2 m |
| Dining room | 6.78 m x 4.2 m | |
| Kitchen | 4.8 m x 4.15 m | |
| Third level | Primary Bedroom | 3.48 m x 2.97 m |
| Bedroom 2 | 2.75 m x 2.33 m | |
| Bedroom 3 | 4.74 m x 2.4 m | |
| Ground level | Bedroom 4 | 2.7 m x 2.45 m |
| Laundry room | 3.1 m x 1.84 m |
| Features | |||||
|---|---|---|---|---|---|
| Lane | Carpet Free | Garage | |||
| Blinds | Central Vacuum | Dishwasher | |||
| Dryer | Garage door opener | Hood Fan | |||
| Microwave | Stove | Washer | |||
| Refrigerator | Central air conditioning | ||||























































