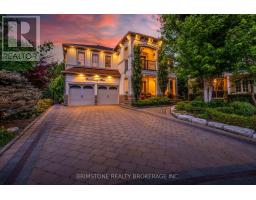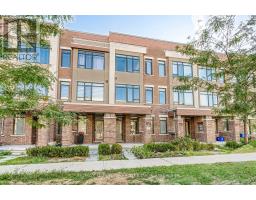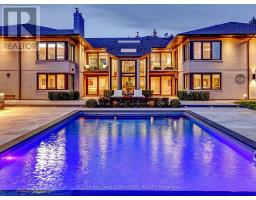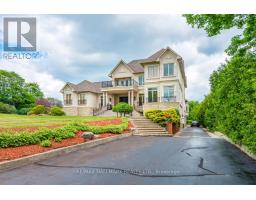452 ATHABASCA DRIVE, Vaughan, Ontario, CA
Address: 452 ATHABASCA DRIVE, Vaughan, Ontario
Summary Report Property
- MKT IDN12384113
- Building TypeHouse
- Property TypeSingle Family
- StatusBuy
- Added5 days ago
- Bedrooms5
- Bathrooms3
- Area2500 sq. ft.
- DirectionNo Data
- Added On21 Sep 2025
Property Overview
A rare chance to own a meticulously cared-for bungalow on a premium lot in one of Vaughans most coveted pockets. Thoughtfully designed for everyday living, this 3+2 bedroom home offers over 3,000 sq ft of total space Foyer and w2 room offer 12 ft ceiling and the main floor is bright with 9ft ceiling and open with hardwood throughout, a chefs kitchen with high-end stainless-steel appliances, and peaceful views of the beautifully landscaped backyard. The fully finished lower level adds serious versatility complete with a second kitchen perfect for in-laws, extended family, or rental use where permitted. Tucked on a quiet, tree-lined street with an impressive 169-ft deep lot, the backyard delivers rare, cottage-like privacy in the city and walk to Maple Downs Golf & Country Club . All this within minutes of parks, transit, and highly regarded schools. Space, comfort, life style found. Roof, furnace are 5 yrs old. (id:51532)
Tags
| Property Summary |
|---|
| Building |
|---|
| Land |
|---|
| Level | Rooms | Dimensions |
|---|---|---|
| Lower level | Great room | Measurements not available |
| Bedroom 4 | 3.36 m x 3.05 m | |
| Bedroom 5 | 5.13 m x 4.37 m | |
| Main level | Eating area | 3.66 m x 3.45 m |
| Kitchen | 4.42 m x 4.28 m | |
| Dining room | 4.27 m x 3.92 m | |
| Living room | 7.16 m x 4.73 m | |
| Family room | 7.16 m x 4.73 m | |
| Primary Bedroom | 4.58 m x 3.97 m | |
| Bedroom 2 | 4.74 m x 3.51 m | |
| Bedroom 3 | 3.92 m x 3.36 m | |
| Laundry room | Measurements not available |
| Features | |||||
|---|---|---|---|---|---|
| Irregular lot size | In-Law Suite | Attached Garage | |||
| Garage | Garage door opener remote(s) | Oven - Built-In | |||
| Central Vacuum | Dryer | Garage door opener | |||
| Microwave | Oven | Two stoves | |||
| Refrigerator | Apartment in basement | Separate entrance | |||
| Central air conditioning | |||||






























































