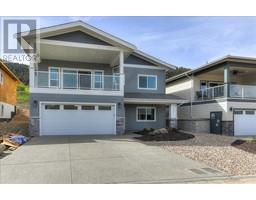1027 Burnham Road City of Vernon, Vernon, British Columbia, CA
Address: 1027 Burnham Road, Vernon, British Columbia
Summary Report Property
- MKT ID10322037
- Building TypeHouse
- Property TypeSingle Family
- StatusBuy
- Added14 weeks ago
- Bedrooms3
- Bathrooms3
- Area2437 sq. ft.
- DirectionNo Data
- Added On15 Aug 2024
Property Overview
Welcome to this exquisite luxury home nestled in the picturesque community of Sunscapes, crafted by Everton Ridge Homes. This stunning three-storey single-family residence boasts elegance, comfort, and thoughtful design at every turn. With an expansive kitchen and a stylish butler's pantry, perfect for culinary enthusiasts and entertaining guests. A designated office with sweeping valley views offers a serene workspace, ideal for remote work or creative pursuits. Upstairs, discover three generously sized bedrooms, including a luxurious master bedroom complete with an ensuite bathroom and ample closet space. This residence is move-in ready for August 2024, allowing you to envision your new life in this sought-after community without delay. As an added incentive, Everton Homes is offering price reductions up to $40k for a limited time, conditions apply. Photos are representative. (id:51532)
Tags
| Property Summary |
|---|
| Building |
|---|
| Level | Rooms | Dimensions |
|---|---|---|
| Second level | 4pc Ensuite bath | Measurements not available |
| Bedroom | 10'6'' x 11'0'' | |
| Bedroom | 10'6'' x 11'0'' | |
| 4pc Bathroom | Measurements not available | |
| Primary Bedroom | 12'9'' x 14'6'' | |
| Basement | Foyer | 11'4'' x 6'9'' |
| Main level | Den | 9'2'' x 8'9'' |
| Great room | 17'4'' x 14'6'' | |
| Kitchen | 22'6'' x 14'0'' | |
| Dining room | 11'6'' x 14'0'' | |
| 2pc Bathroom | Measurements not available |
| Features | |||||
|---|---|---|---|---|---|
| Central island | Balcony | Attached Garage(2) | |||
| Refrigerator | Dishwasher | Range - Gas | |||
| Microwave | Hood Fan | Central air conditioning | |||










































































































