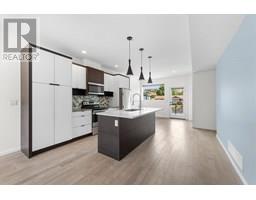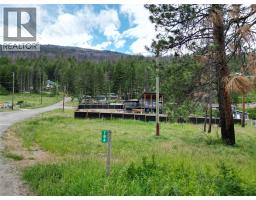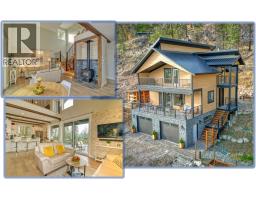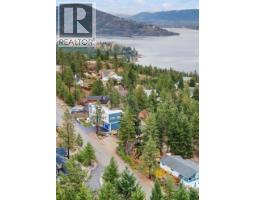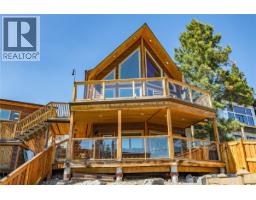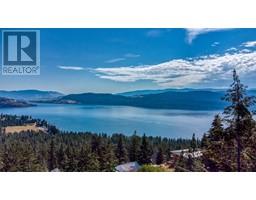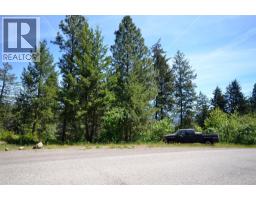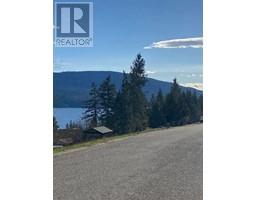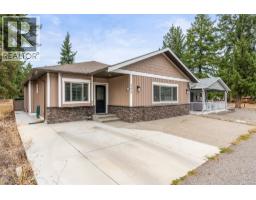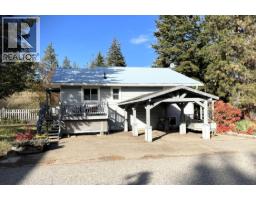108 Vineyard Way Bella Vista, Vernon, British Columbia, CA
Address: 108 Vineyard Way, Vernon, British Columbia
Summary Report Property
- MKT ID10367349
- Building TypeHouse
- Property TypeSingle Family
- StatusBuy
- Added16 weeks ago
- Bedrooms3
- Bathrooms5
- Area4146 sq. ft.
- DirectionNo Data
- Added On04 Nov 2025
Property Overview
Experience resort-style living in the hills of THE RISE. Designed for luxurious living and effortless entertaining, this custom built masterpiece offers PANORAMIC LAKE VIEWS, THREE PRIMARY SUITES, A CINEMA-STYLE THEATRE, A TEMPERATURE-CONTROLLED WINE CELLAR, and COUNTLESS HIGH-END FINISHES throughout. The open-concept main living area features a chef-inspired kitchen with gas stove, double ovens, and custom cabinetry - seamlessly flowing into a bright living space framed by nano doors that open fully to the expansive patio, surrounded by endless views. Also on the main floor, one of the 3 primary suites offers ideal privacy, while the elegant office - complete with coffered ceilings, French doors, and its own patio -could easily serve as a 4th bedroom. The lower level is an entertainer’s dream. Host movie nights or the big game in your PRIVATE CINEMA FEATURING 138"" SCREEN & 3D 4K PROJECTOR, then gather at the custom bar and wine cellar. Guests can unwind by the cozy fireplace and wake up to the floor-to-ceiling views. Additional highlights include a Control4 smart home system, geothermal heating, and a double garage with built-in cabinetry & workbench. The generous lot even allows room to add a pool. Perfectly positioned within The Rise Resort community, home of The Rise Golf Course, this home offers easy access to multiple ski destinations, including the world-class Silver Star Mountain Resort - making it a true four-season retreat for those who love the slopes and the lake. (id:51532)
Tags
| Property Summary |
|---|
| Building |
|---|
| Level | Rooms | Dimensions |
|---|---|---|
| Second level | Primary Bedroom | 15'8'' x 16' |
| 3pc Bathroom | 5'6'' x 8'2'' | |
| Basement | Wine Cellar | 7'9'' x 5' |
| Utility room | 13' x 9'6'' | |
| Other | 21'3'' x 24'9'' | |
| Recreation room | 32'6'' x 26'11'' | |
| Laundry room | 11'8'' x 15'9'' | |
| Kitchen | 11' x 9'3'' | |
| Primary Bedroom | 14'6'' x 16'4'' | |
| 4pc Ensuite bath | 10'4'' x 8'5'' | |
| 2pc Bathroom | 6'6'' x 5'7'' | |
| Main level | 2pc Bathroom | 5' x 3'8'' |
| Other | 6'8'' x 7' | |
| Primary Bedroom | 14'9'' x 16'4'' | |
| Office | 12' x 14' | |
| Mud room | 10' x 7'2'' | |
| Living room | 18'6'' x 16'8'' | |
| Kitchen | 14' x 13'3'' | |
| Dining room | 8'3'' x 14'2'' | |
| 4pc Ensuite bath | 11' x 8'9'' |
| Features | |||||
|---|---|---|---|---|---|
| Central island | Balcony | Attached Garage(2) | |||
| Dishwasher | Cooktop - Gas | Humidifier | |||
| See remarks | Hood Fan | Washer & Dryer | |||
| Water softener | See Remarks | ||||























































