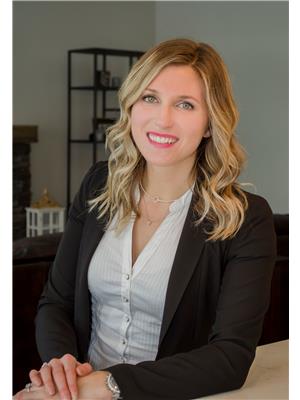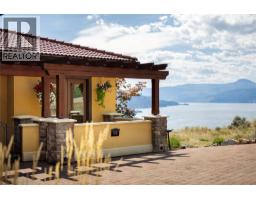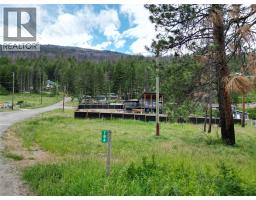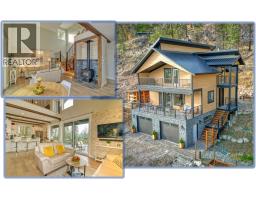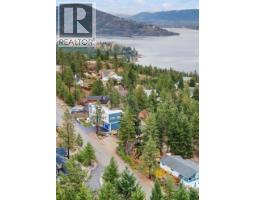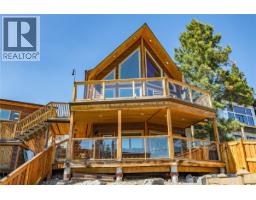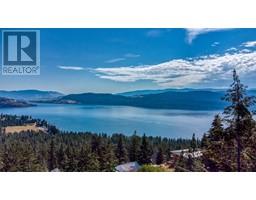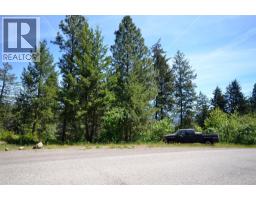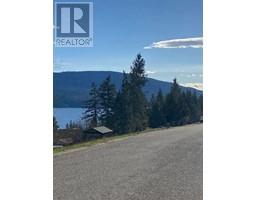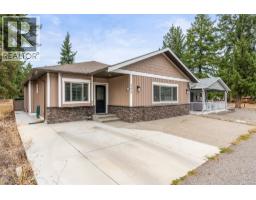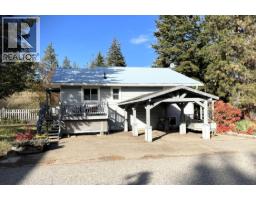5400 Willow Drive Unit# 2 City of Vernon, Vernon, British Columbia, CA
Address: 5400 Willow Drive Unit# 2, Vernon, British Columbia
Summary Report Property
- MKT ID10355108
- Building TypeRow / Townhouse
- Property TypeSingle Family
- StatusBuy
- Added10 weeks ago
- Bedrooms3
- Bathrooms3
- Area1600 sq. ft.
- DirectionNo Data
- Added On08 Oct 2025
Property Overview
Bright, modern, and move-in ready — this stylish 2018-built townhouse delivers the space you need and the finishes you want. Located in a quiet complex with hillside views and sunny south-facing light, this home features engineered hardwood floors, quartz counters, modern cabinetry, and the perfect family layout. The main floor has a huge open kitchen with living room, dining room, and powder room. Upstairs, you'll find three spacious bedrooms, with a primary ensuite, and a second bathroom for the other two bedrooms. The versatile lower-level bedroom with is the perfect family room, gym, office or combination! With a single-car garage and minutes to Okanagan Lake, hiking trails, pickleball courts, and The Rise golf course—this one checks every box. Also allows one cat or dog! (id:51532)
Tags
| Property Summary |
|---|
| Building |
|---|
| Land |
|---|
| Level | Rooms | Dimensions |
|---|---|---|
| Second level | Full bathroom | Measurements not available |
| 4pc Bathroom | Measurements not available | |
| Bedroom | 8'6'' x 11'0'' | |
| Bedroom | 8'6'' x 12'4'' | |
| Primary Bedroom | 11'6'' x 11'6'' | |
| Main level | 2pc Bathroom | Measurements not available |
| Living room | 14'0'' x 12'6'' | |
| Kitchen | 14'0'' x 11'6'' | |
| Dining room | 11'0'' x 9'0'' |
| Features | |||||
|---|---|---|---|---|---|
| Level lot | Private setting | Central island | |||
| Attached Garage(1) | Refrigerator | Dishwasher | |||
| Range - Electric | Microwave | Central air conditioning | |||
































