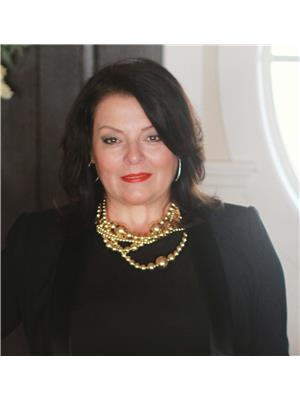1220 25 Avenue Unit# 44 Lot# 44 East Hill, Vernon, British Columbia, CA
Address: 1220 25 Avenue Unit# 44 Lot# 44, Vernon, British Columbia
Summary Report Property
- MKT ID10316430
- Building TypeHouse
- Property TypeSingle Family
- StatusBuy
- Added20 weeks ago
- Bedrooms2
- Bathrooms2
- Area1320 sq. ft.
- DirectionNo Data
- Added On30 Jun 2024
Property Overview
Welcome to The Sandpiper, one of Vernon's premier 55+ gated communities. This exceptional community showcases meticulously maintained landscaping, stunning green spaces, and serene water features. Enjoy the luxurious in-ground heated swimming pool and a central clubhouse is perfect for social gatherings and entertaining. This home's location is a standout, offering views of the green space, pool, clubhouse, and a valley view. Wake up to the morning sun streaming through the living room window and catch breathtaking sunsets from the west-facing terrace. This rancher features 2 beds, and 2 baths, on a full crawl space with convenient garage access for extra storage. Updates include the replacement of Poly-B throughout the home right up to the main city shut-off. A new furnace replaced 2022, kitchen cabinets, granite countertop and island, stainless steel appliances, and a primary bathroom shower. Freshly sprayed ceilings add a touch of elegance to every room. Living at The Sandpiper offers worry-free, social living with the peace of mind that your home is well-cared for. Plus, there's secured RV parking available for travelers. Welcome home to The Sandpiper! (id:51532)
Tags
| Property Summary |
|---|
| Building |
|---|
| Level | Rooms | Dimensions |
|---|---|---|
| Main level | Laundry room | 10' x 8'4'' |
| Bedroom | 10' x 11'7'' | |
| Full ensuite bathroom | 5'11'' x 8' | |
| Primary Bedroom | 19'3'' x 11'6'' | |
| Full bathroom | 4'11'' x 8'5'' | |
| Family room | 11'11'' x 14'10'' | |
| Kitchen | 13'10'' x 12'4'' | |
| Dining room | 8'7'' x 14'1'' | |
| Living room | 16'4'' x 14' |
| Features | |||||
|---|---|---|---|---|---|
| Balcony | Attached Garage(2) | Refrigerator | |||
| Dishwasher | Range - Electric | Freezer | |||
| Microwave | Hood Fan | Washer & Dryer | |||
| Water purifier | Central air conditioning | ||||






























































