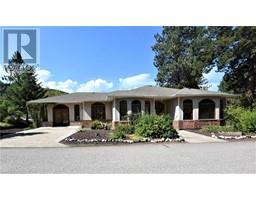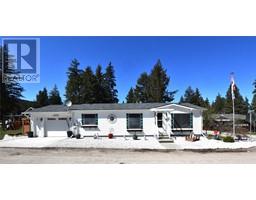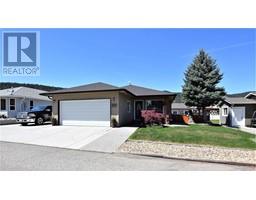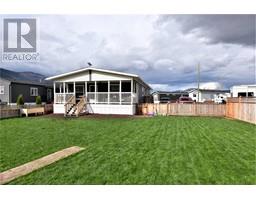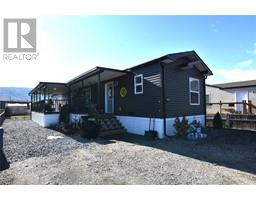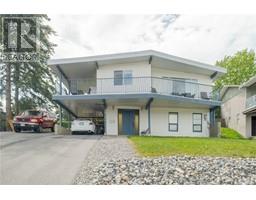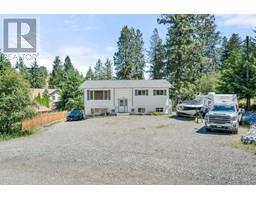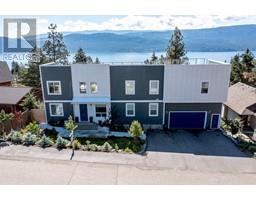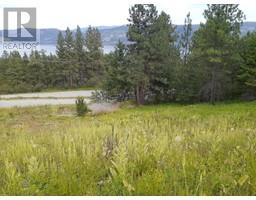12560 Westside Road Unit# 13 Okanagan North, Vernon, British Columbia, CA
Address: 12560 Westside Road Unit# 13, Vernon, British Columbia
Summary Report Property
- MKT ID10309021
- Building TypeManufactured Home
- Property TypeOther
- StatusBuy
- Added1 weeks ago
- Bedrooms2
- Bathrooms1
- Area1216 sq. ft.
- DirectionNo Data
- Added On18 Jun 2024
Property Overview
Welcome to Unit 13 at Coyote Crossing Villas! This is a beautifully maintained open-concept two-bedroom home featuring durable and low-maintenance vinyl plank flooring throughout. The spacious living room boasts a cozy gas fireplace and a large window that showcases the stunning mountain views. The kitchen is sizeable and equipped with mostly updated appliances, plus a skylight that bathes the space in natural light. The primary bedroom is large enough to comfortably accommodate a king-sized bed. There’s a laundry room with space for a small freezer, and it also houses a water softener. Outside, the expansive covered deck provides a perfect setting for gatherings with family and friends. Additional highlights of this home include a reverse osmosis water filtration system in the kitchen, an outdoor storage shed, a fully enclosed yard, and numerous elevated garden beds for your green thumb. Coyote Crossings is a welcoming, family-oriented community that allows up to two pets with the approval of the park manager. Conveniently located, it’s just a ten-minute drive from the town center and only four minutes away from the local golf course. (id:51532)
Tags
| Property Summary |
|---|
| Building |
|---|
| Level | Rooms | Dimensions |
|---|---|---|
| Main level | Laundry room | 11'2'' x 5'5'' |
| Dining room | 14'8'' x 8'5'' | |
| Bedroom | 11'2'' x 12'5'' | |
| 4pc Bathroom | 11'5'' x 4'11'' | |
| Primary Bedroom | 13'3'' x 12' | |
| Living room | 14' x 14'8'' | |
| Kitchen | 12'5'' x 11'5'' |
| Features | |||||
|---|---|---|---|---|---|
| Surfaced | Refrigerator | Range - Electric | |||
| Microwave | Washer & Dryer | Water softener | |||
| Central air conditioning | |||||




































