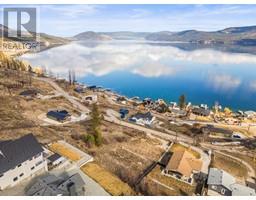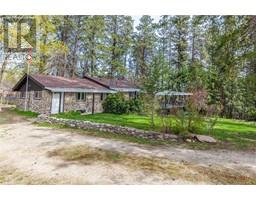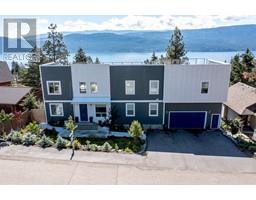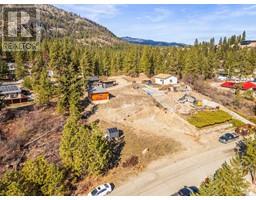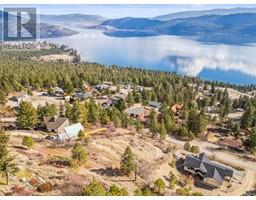12560 Westside Road Unit# 74 Okanagan North, Vernon, British Columbia, CA
Address: 12560 Westside Road Unit# 74, Vernon, British Columbia
Summary Report Property
- MKT ID10338462
- Building TypeHouse
- Property TypeSingle Family
- StatusBuy
- Added13 weeks ago
- Bedrooms3
- Bathrooms2
- Area1216 sq. ft.
- DirectionNo Data
- Added On13 Mar 2025
Property Overview
Welcome Home! You'll always be happy to come home to this beautiful 3 Bedroom, 2 Bathroom home in popular Coyote Crossing. You'll also love the quiet location, just 12 minutes from Vernon, but out in the Country! This large modular has a great layout that's perfect for you and your guests! The Master Suite features a large bedroom, walk-in closet and full ensuite bathroom. There's a nicely-updated kitchen, with newer cabinets and counter-tops, updated flooring & paint, and lots of storage in this home! The dining nook adjoins the kitchen and right off that is the spacious Living Room, creating an open, airy feel to the home. The other 2 bedrooms are on the East side of the home, and are very spacious, along with the full bathroom. Outside, you'll love the covered sundeck, south facing to take in the West Mountain views! The lush lawn is perfect for kids & pets, and there's an 8x10 storage shed too! Coyote Crossing is pet friendly (2 pets up to 25lbs each) & family-friendly, with low pad rental fees of only $500 per month, and it's lined with well-kept homes. Highly motivated sellers! Don't miss out, book your showing today! (id:51532)
Tags
| Property Summary |
|---|
| Building |
|---|
| Level | Rooms | Dimensions |
|---|---|---|
| Main level | 4pc Bathroom | 9'3'' x 5' |
| Bedroom | 12'7'' x 9'1'' | |
| Bedroom | 9'4'' x 8'1'' | |
| 4pc Ensuite bath | 8'8'' x 5' | |
| Dining room | 9'8'' x 8'8'' | |
| Primary Bedroom | 11'7'' x 14'8'' | |
| Kitchen | 14'7'' x 7'6'' | |
| Living room | 16'8'' x 14'8'' |
| Features | |||||
|---|---|---|---|---|---|
| Other | Refrigerator | Range - Electric | |||
| Washer & Dryer | Central air conditioning | ||||








































