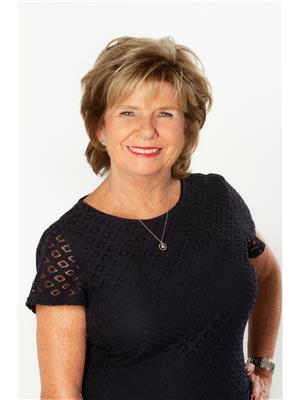175 Predator Ridge Drive Unit# 10 Lot# 10 Predator Ridge, Vernon, British Columbia, CA
Address: 175 Predator Ridge Drive Unit# 10 Lot# 10, Vernon, British Columbia
Summary Report Property
- MKT ID10322297
- Building TypeDuplex
- Property TypeSingle Family
- StatusBuy
- Added13 weeks ago
- Bedrooms3
- Bathrooms3
- Area2732 sq. ft.
- DirectionNo Data
- Added On20 Aug 2024
Property Overview
PRICED TO SELL - BELOW ASSESSED VALUE! Affinity Homes at Predator Ridge offer an exceptional living experience, situated adjacent to the first hole of the Ridge Course, providing stunning golf course views. These homes boast a layout designed for comfort and luxury, with 2 bedrooms plus a den and 3 bathrooms. The main level of these homes is thoughtfully designed to meet the needs of modern living. It features an office space, perfect for remote work or managing personal affairs. The chef's kitchen is a focal point, equipped with a spacious island that encourages culinary creativity. Stainless steel appliances adorn the kitchen, enhancing both functionality and style. The solid surface countertops not only add elegance but also ensure durability for everyday use. A large great room offers ample space for relaxation and entertainment, while a separate dining area provides an ideal setting for meals with family and friends. Hardwood flooring throughout the main level adds warmth and sophistication to the living space. Additionally, these homes feature a dual fuel range in the kitchen, combining the precision of gas cooking with the consistency of electric ovens, catering to the needs of avid home chefs. With its prime location, thoughtful design, and luxurious features, Affinity Homes at Predator Ridge offer a lifestyle of comfort and sophistication, just steps away from the resort center. INVESTORS ALERT!! SHORT TERM RENTALS ALLOWED WITH GREAT REVENUE (id:51532)
Tags
| Property Summary |
|---|
| Building |
|---|
| Level | Rooms | Dimensions |
|---|---|---|
| Second level | Other | 14'9'' x 8'5'' |
| Other | 14'9'' x 8'9'' | |
| Laundry room | 9'0'' x 4'6'' | |
| 4pc Ensuite bath | 9'11'' x 9'0'' | |
| Bedroom | 18'4'' x 10'4'' | |
| 5pc Ensuite bath | 14'9'' x 9'9'' | |
| Primary Bedroom | 18'5'' x 16'5'' | |
| Main level | Dining room | 12'10'' x 10'10'' |
| 2pc Bathroom | Measurements not available | |
| Bedroom | 10'10'' x 10'4'' | |
| Living room | 20'6'' x 16'6'' | |
| Kitchen | 22'2'' x 10'4'' | |
| Secondary Dwelling Unit | Kitchen | 18'10'' x 4'11'' |
| Features | |||||
|---|---|---|---|---|---|
| Attached Garage(2) | Range | Refrigerator | |||
| Dishwasher | Dryer | Cooktop - Gas | |||
| Microwave | Hood Fan | Washer | |||
| Wine Fridge | Central air conditioning | ||||




















































































