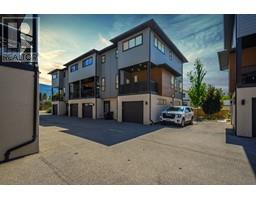1807 22 Street East Hill, Vernon, British Columbia, CA
Address: 1807 22 Street, Vernon, British Columbia
Summary Report Property
- MKT ID10319648
- Building TypeHouse
- Property TypeSingle Family
- StatusBuy
- Added14 weeks ago
- Bedrooms4
- Bathrooms3
- Area1997 sq. ft.
- DirectionNo Data
- Added On13 Aug 2024
Property Overview
Beat the summer heat with this recently renovated 4-bedroom, 3 bathroom home and take advantage of your backyard oasis. Comfortable, and contemporary with family-friendly features including 3 bedrooms upstairs and a spacious rec room and bedroom in the basement. The renovated kitchen with new appliances and a large island set against quartz countertops, this culinary space was designed just two years ago. Entertaining is made effortless with a spacious dining room that features sliding glass doors opening onto the fully fenced yard, private inground pool and hot tub. Recent upgrades to the pool including a new liner, pump, and surrounding deck make this an oasis for all seasons. The main floor boasts an updated guest bathroom and a primary bedroom with the luxury of two closets and an attached ensuite. For those seeking additional privacy or entertainment space, the basement reveals a generous rec room alongside a bedroom and bathroom , ideal for guests or teens. The home has great curb appeal with mature trees, fresh vinyl siding, landscaping and a two-car garage. (id:51532)
Tags
| Property Summary |
|---|
| Building |
|---|
| Level | Rooms | Dimensions |
|---|---|---|
| Basement | Utility room | 19'3'' x 22'7'' |
| Recreation room | 19'3'' x 22'7'' | |
| Laundry room | 8' x 7' | |
| Bedroom | 11' x 10'6'' | |
| Full bathroom | 8'6'' x 5'7'' | |
| Main level | Primary Bedroom | 12' x 11'1'' |
| Living room | 16'6'' x 14'2'' | |
| Kitchen | 11'2'' x 11'3'' | |
| Dining room | 11'6'' x 11'3'' | |
| Bedroom | 9'5'' x 10'7'' | |
| Bedroom | 9'5'' x 10'7'' | |
| 3pc Bathroom | 7'4'' x 6'6'' | |
| 3pc Ensuite bath | 9'5'' x 4'1'' |
| Features | |||||
|---|---|---|---|---|---|
| Attached Garage(2) | Central air conditioning | ||||









































































