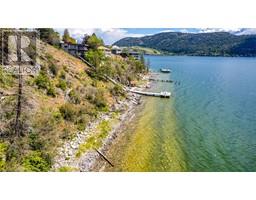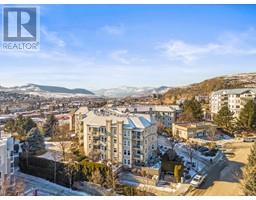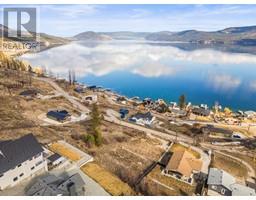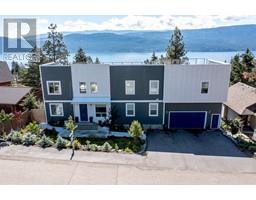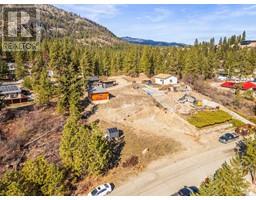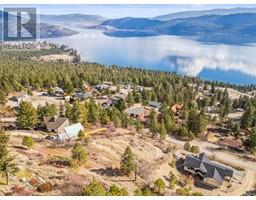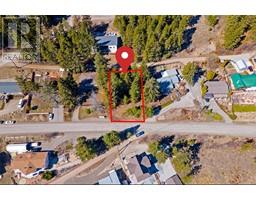2301 45 Avenue Harwood, Vernon, British Columbia, CA
Address: 2301 45 Avenue, Vernon, British Columbia
Summary Report Property
- MKT ID10342267
- Building TypeHouse
- Property TypeSingle Family
- StatusBuy
- Added4 days ago
- Bedrooms2
- Bathrooms2
- Area934 sq. ft.
- DirectionNo Data
- Added On09 Apr 2025
Property Overview
Filled to the brim with potential, this single-family home in desirable Harwood lends itself seamlessly to whatever your needs may be. Positioned on a generously sized corner lot, the 2-bedroom and 2-bathroom property is located close to schools and within a multi-family zoning, making it ideal for future development of up to 4 units. Inside, the kitchen and dining area seamlessly blend into a large open space. The kitchen has a stainless steel fridge, tiled backsplash and washer and dryer hook up. Elsewhere, the master bedroom suite awaits with a large closet and full ensuite bathroom. The second bedroom shares the full hall bathroom with guests. Below the main floor, the unfinished basement offers a great space for easy expansion or as is a fantastic storage opportunity. The fenced yard is wonderful for kids and pets alike and offers lovely Mountain views. Come see everything this home can offer you today and imagine the possibilities. (id:51532)
Tags
| Property Summary |
|---|
| Building |
|---|
| Level | Rooms | Dimensions |
|---|---|---|
| Main level | 4pc Bathroom | 7'3'' x 8'1'' |
| Bedroom | 7'3'' x 8'1'' | |
| 3pc Ensuite bath | 7'3'' x 5'2'' | |
| Primary Bedroom | 12'5'' x 12'10'' | |
| Kitchen | 9'3'' x 13'7'' | |
| Dining room | 11'1'' x 7'7'' | |
| Living room | 13'6'' x 12'9'' |
| Features | |||||
|---|---|---|---|---|---|
| Level lot | Corner Site | Refrigerator | |||
| Range - Electric | Washer & Dryer | ||||







































