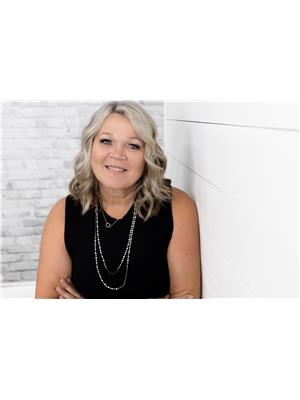2303 19 Street East Hill, Vernon, British Columbia, CA
Address: 2303 19 Street, Vernon, British Columbia
Summary Report Property
- MKT ID10319887
- Building TypeHouse
- Property TypeSingle Family
- StatusBuy
- Added13 weeks ago
- Bedrooms5
- Bathrooms2
- Area2302 sq. ft.
- DirectionNo Data
- Added On21 Aug 2024
Property Overview
PUBLIC OPEN HOUSE, Sunday August 25, 2024, 2-3:30pm.This charming 4-bedroom home is nestled in a quiet cul-de-sac in the sought-after East Hill neighborhood. The private backyard is a true oasis with a chicken coop, large patio with a cover, and a soothing water feature. The main floor boasts a spacious living area, dining room, and family room that seamlessly flow out to the back patio, perfect for entertaining guests or simply enjoying a quiet evening at home. The lower level has been updated with fresh paint and new flooring, adding a modern touch to the space. The front yard is beautifully landscaped with a welcoming seating area, creating a warm and inviting entrance to the home. The property also features a single garage, level driveway, and is situated on a spacious lot with RV and boat parking and is conveniently located just minutes away from town, schools, and public transit. The home has had mechanical upgrades including updated furnace, hot water tank and air conditioner system providing peace of mind for the new owner.. Don't miss out on this opportunity to own a piece of paradise in a prime location. Schedule a showing today! (id:51532)
Tags
| Property Summary |
|---|
| Building |
|---|
| Level | Rooms | Dimensions |
|---|---|---|
| Basement | Other | 9'5'' x 9'10'' |
| Laundry room | 9'5'' x 9'7'' | |
| 3pc Bathroom | 9'5'' x 6'8'' | |
| Other | 9'7'' x 7'7'' | |
| Bedroom | 9'9'' x 10'10'' | |
| Bedroom | 17'8'' x 9'4'' | |
| Recreation room | 19'10'' x 17'8'' | |
| Main level | Other | 11'5'' x 12'5'' |
| Other | 10'11'' x 9'4'' | |
| Other | 5'2'' x 3'5'' | |
| Other | 6'3'' x 13'5'' | |
| Other | 20'4'' x 13'10'' | |
| Other | 15'3'' x 18'5'' | |
| Other | 11'11'' x 15'11'' | |
| Dining room | 8'8'' x 9'2'' | |
| 4pc Bathroom | 5'1'' x 7'2'' | |
| Bedroom | 10'8'' x 9'4'' | |
| Bedroom | 10'8'' x 10'4'' | |
| Primary Bedroom | 12'3'' x 10'9'' | |
| Living room | 17'3'' x 11'7'' | |
| Family room | 19'1'' x 14'4'' | |
| Kitchen | 10'5'' x 9'2'' |
| Features | |||||
|---|---|---|---|---|---|
| Cul-de-sac | Attached Garage(1) | Central air conditioning | |||











































































































