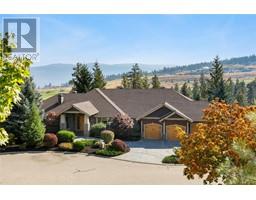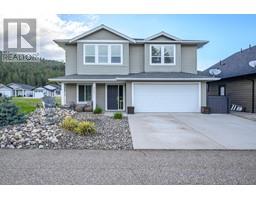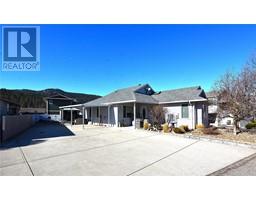241 Ashcroft Place Predator Ridge, Vernon, British Columbia, CA
Address: 241 Ashcroft Place, Vernon, British Columbia
Summary Report Property
- MKT ID10359667
- Building TypeDuplex
- Property TypeSingle Family
- StatusBuy
- Added1 days ago
- Bedrooms3
- Bathrooms3
- Area2575 sq. ft.
- DirectionNo Data
- Added On21 Aug 2025
Property Overview
Resort-style living comes to life in this beautifully appointed modern ranch semi-detached at Predator Ridge. With no speculation tax, you can lock and go or choose to live the lifestyle that is rich with amenities - plus the landscape maintenance is taken care of for a small monthly fee. This bright and contemporary rancher/walkout offers three bedrooms and three bathrooms and features open-concept living with vaulted ceilings, a stylish chef’s kitchen and a walk-in pantry, dining and living room with a tile-faced gas fireplace and wood feature wall. A private covered extended deck with south-westerly views ensure you take in the breathtaking sunsets over the resort and mountains beyond. Primary bedroom with five piece ensuite and heated floors with walk-in closet, second bedroom or den with a four piece bathroom, laundry room and a double car garage complete this level. The lower-level walkout is ideal for entertaining offering a very spacious family room with wet bar, additional large bedroom, four piece bathroom and a large, finished “flex room” with built-in shelving and a closet that could be used as a media room, home gym or additional home office. A trailhead greets you at your front door taking you to the yoga platform, dog park and a tennis/pickleball club. Residents can also enjoy resort-style amenities, including two golf courses, restaurants, and a walking/hiking/biking trail network, while also benefiting from the peace of a natural setting. (id:51532)
Tags
| Property Summary |
|---|
| Building |
|---|
| Level | Rooms | Dimensions |
|---|---|---|
| Lower level | Utility room | 19'8'' x 6'3'' |
| 4pc Bathroom | Measurements not available | |
| Bedroom | 14' x 15'6'' | |
| Other | 12' x 21' | |
| Recreation room | 26'1'' x 24'11'' | |
| Main level | Foyer | 9'4'' x 12'0'' |
| Laundry room | 8'5'' x 8'5'' | |
| Dining room | 11'3'' x 11'4'' | |
| Bedroom | 10' x 10'7'' | |
| 5pc Ensuite bath | Measurements not available | |
| 4pc Bathroom | Measurements not available | |
| Primary Bedroom | 13'10'' x 14'1'' | |
| Living room | 16'2'' x 16'7'' | |
| Kitchen | 13'11'' x 11'4'' |
| Features | |||||
|---|---|---|---|---|---|
| Central island | Balcony | One Balcony | |||
| Attached Garage(2) | Refrigerator | Dishwasher | |||
| Dryer | Range - Gas | Microwave | |||
| Washer | Central air conditioning | ||||




























































