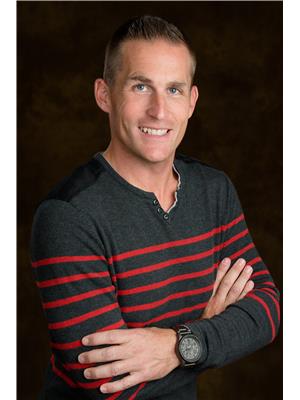242 Commonage Road Commonage, Vernon, British Columbia, CA
Address: 242 Commonage Road, Vernon, British Columbia
Summary Report Property
- MKT ID10319370
- Building TypeHouse
- Property TypeSingle Family
- StatusBuy
- Added18 weeks ago
- Bedrooms7
- Bathrooms5
- Area4552 sq. ft.
- DirectionNo Data
- Added On17 Jul 2024
Property Overview
Your own 20 acre Oasis with over 4000sqft. This beautiful property offers two separate living spaces plus a separate guest cabin set amongst stunning landscape and beautiful views. Built for flexibility and convenience, it features a lower level that can function as a one-bedroom suite with a den that walks out to the lower yard and covered patio. Alongside a six-bedroom upper level home or alternatively, a configuration of three bedrooms plus a den with the lower level and four bedrooms above, perfect for extended families, Airbnb or fantastic rental income potential. Both levels boast spacious open design living areas with quality finishes, island kitchens and ample space. Enjoy the serene surroundings boasting a large, private wrap-around deck, views overlooking Thompson Lake. The property is a mecca for outdoor enthusiasts, providing access to hiking, ATVing, dirt-biking, and biking/hiking trails right from your backyard on your very own land! The guest cabin adds rental income, while ample parking enhances the practicality. Don't miss out, contact the listing team today to explore this versatile property and its endless possibilities. Located just 15 min to downtown Vernon, 25min to Kelowna and Kelowna Airport and a short beautiful drive to Wineries and just 5 min from Predator Ridge golfing and dining. (id:51532)
Tags
| Property Summary |
|---|
| Building |
|---|
| Level | Rooms | Dimensions |
|---|---|---|
| Second level | Bedroom | 11'11'' x 9'6'' |
| Other | 8'6'' x 5'11'' | |
| Laundry room | 11'8'' x 6'6'' | |
| 3pc Bathroom | 7'5'' x 6'2'' | |
| 4pc Bathroom | 4'10'' x 8'8'' | |
| Bedroom | 11'10'' x 8'3'' | |
| Bedroom | 11'11'' x 9'6'' | |
| Bedroom | 12'1'' x 10'10'' | |
| Bedroom | 17'0'' x 13'6'' | |
| 5pc Ensuite bath | 8'5'' x 8'6'' | |
| Primary Bedroom | 14'8'' x 12'8'' | |
| Family room | 14'11'' x 22'8'' | |
| Kitchen | 12'3'' x 23'1'' | |
| Living room | 12'6'' x 24'8'' | |
| Main level | Living room | 11'7'' x 17'1'' |
| Other | 38'3'' x 27'3'' | |
| Other | 8'10'' x 5'6'' | |
| 2pc Bathroom | 6'6'' x 6'2'' | |
| Dining room | 17'1'' x 13'11'' | |
| Laundry room | 8'4'' x 8'6'' | |
| Den | 11'0'' x 10'0'' | |
| 5pc Ensuite bath | 8'10'' x 7'11'' | |
| Primary Bedroom | 13'10'' x 12'8'' | |
| Kitchen | 13'4'' x 14'6'' | |
| Living room | 16'7'' x 12'5'' |
| Features | |||||
|---|---|---|---|---|---|
| Irregular lot size | Central island | Jacuzzi bath-tub | |||
| See Remarks | Attached Garage(2) | Heated Garage | |||



































































































