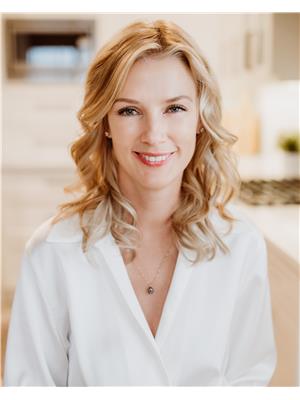285 Kicking Horse Place Foothills, Vernon, British Columbia, CA
Address: 285 Kicking Horse Place, Vernon, British Columbia
5 Beds3 Baths2827 sqftStatus: Buy Views : 395
Price
$1,059,000
Summary Report Property
- MKT ID10321799
- Building TypeHouse
- Property TypeSingle Family
- StatusBuy
- Added14 weeks ago
- Bedrooms5
- Bathrooms3
- Area2827 sq. ft.
- DirectionNo Data
- Added On12 Aug 2024
Property Overview
Looking for a home that is close to walking trails, hiking, biking, skiing, shopping, and schools, with rental income potential? This large corner lot, 5-bedroom, 3-bathroom, double car garage home is for you! Situated in the beautiful 'Foothills' community, this bright, well taken care of 2016 home has a fantastic layout. 3-bedrooms with 2-bathrooms on the main level with open-concept kitchen, dining, living area, and laundry as well as an additional room that can be used as a flex space. The 2-bedroom suite has a full kitchen, dining, and living space with its own laundry and separate entrance as well. The legal suite can be easily converted to provide access to the main home if desired. No tenant notice is required. (id:51532)
Tags
| Property Summary |
|---|
Property Type
Single Family
Building Type
House
Storeys
2
Square Footage
2827 sqft
Title
Freehold
Neighbourhood Name
Foothills
Land Size
0.18 ac|under 1 acre
Built in
2016
Parking Type
See Remarks,Attached Garage(2)
| Building |
|---|
Bathrooms
Total
5
Interior Features
Appliances Included
Refrigerator, Dishwasher, Dryer, Range - Electric, Microwave, Washer
Flooring
Carpeted, Ceramic Tile, Laminate
Basement Type
Full
Building Features
Features
Central island
Style
Detached
Square Footage
2827 sqft
Fire Protection
Smoke Detector Only
Heating & Cooling
Cooling
Central air conditioning
Heating Type
Baseboard heaters, Forced air, See remarks
Utilities
Utility Sewer
Municipal sewage system
Water
Irrigation District
Exterior Features
Exterior Finish
Stone, Composite Siding
Parking
Parking Type
See Remarks,Attached Garage(2)
Total Parking Spaces
6
| Land |
|---|
Lot Features
Fencing
Fence
| Level | Rooms | Dimensions |
|---|---|---|
| Lower level | Foyer | 7'2'' x 18'4'' |
| Storage | 4'4'' x 9'8'' | |
| Family room | 12'5'' x 21'7'' | |
| Main level | Other | 6'9'' x 5'2'' |
| Laundry room | 6'11'' x 5'4'' | |
| 3pc Bathroom | 5'0'' x 8'7'' | |
| Bedroom | 11'9'' x 11'3'' | |
| Bedroom | 11'8'' x 10'1'' | |
| 5pc Ensuite bath | 10'5'' x 7'11'' | |
| Primary Bedroom | 11'6'' x 17'3'' | |
| Dining room | 13'0'' x 7'11'' | |
| Living room | 13'0'' x 15'10'' | |
| Kitchen | 14'9'' x 11'11'' | |
| Additional Accommodation | Bedroom | 10'3'' x 13'10'' |
| Other | 3'3'' x 7'1'' | |
| Full bathroom | 5'5'' x 7'10'' | |
| Primary Bedroom | 14'6'' x 11'7'' | |
| Dining room | 10'6'' x 14'2'' | |
| Living room | 15'3'' x 14'2'' | |
| Kitchen | 10'6'' x 10'1'' |
| Features | |||||
|---|---|---|---|---|---|
| Central island | See Remarks | Attached Garage(2) | |||
| Refrigerator | Dishwasher | Dryer | |||
| Range - Electric | Microwave | Washer | |||
| Central air conditioning | |||||























































