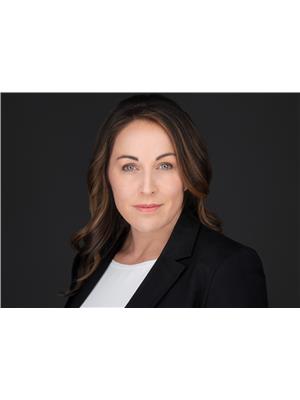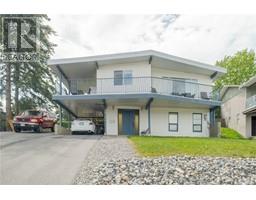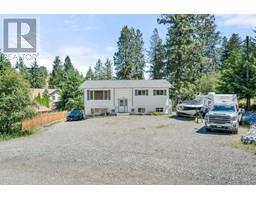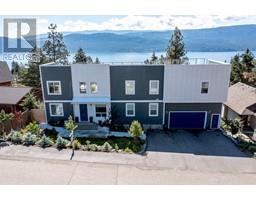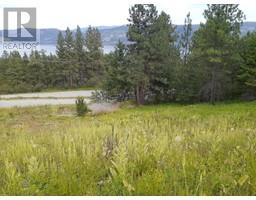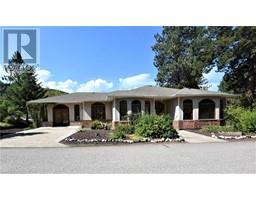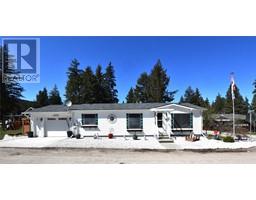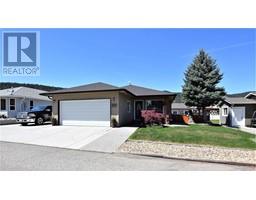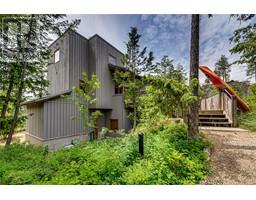324 Sunshine Place Foothills, Vernon, British Columbia, CA
Address: 324 Sunshine Place, Vernon, British Columbia
Summary Report Property
- MKT ID10314545
- Building TypeHouse
- Property TypeSingle Family
- StatusBuy
- Added1 weeks ago
- Bedrooms3
- Bathrooms3
- Area3168 sq. ft.
- DirectionNo Data
- Added On17 Jun 2024
Property Overview
Discover unparalleled beauty with this executive-style home, offering awe-inspiring panoramic views of Swan Lake, Kalamalka Lake, and Okanagan Lake. Nestled on a tranquil .41-acre lot in the Silver Star Foothills, this property promises serenity and privacy. This charming home is bathed in natural light, with spacious rooms and the potential for a lower-level suite or seasonal BnB, perfect for hosting guests against the majestic lake backdrop. The main floor primary bedroom provides breathtaking vistas and a private balcony for peaceful mornings. The ensuite bath is a true retreat, featuring a luxurious soaking tub with views of the lush garden and sweeping valley below. The property includes a triple car garage, an inviting in-ground salt-water pool, a heated covered patio for year-round enjoyment, and enchanting waterfalls set amidst mature landscaping. Recent upgrades ensure comfort and functionality, including a new furnace (2023), window treatments, paint, washer and dryer, new carpet in the primary bedroom, new toilets, and a replaced irrigation control box. Whether you’re seeking a private sanctuary or a hospitality venture, this home offers both. Experience the potential firsthand and immerse yourself in the unparalleled beauty of the lakeside lifestyle. (id:51532)
Tags
| Property Summary |
|---|
| Building |
|---|
| Level | Rooms | Dimensions |
|---|---|---|
| Second level | Storage | 9'0'' x 11'6'' |
| Full bathroom | 5'9'' x 7'10'' | |
| Sunroom | 8'3'' x 20'2'' | |
| Bedroom | 15'1'' x 16'0'' | |
| Bedroom | 9'11'' x 18'2'' | |
| Recreation room | 23'1'' x 15'6'' | |
| Main level | Other | 29'3'' x 19'4'' |
| Storage | 11'8'' x 7' | |
| Laundry room | 15'6'' x 15'4'' | |
| Den | 12'8'' x 11'11'' | |
| Partial bathroom | 6'11'' x 3'1'' | |
| Primary Bedroom | 20'8'' x 16'5'' | |
| Dining room | 16'11'' x 11'11'' | |
| Foyer | 16'4'' x 11'11'' | |
| Full ensuite bathroom | 16'1'' x 13'9'' | |
| Kitchen | 21'8'' x 16'1'' | |
| Living room | 20'5'' x 23'1'' |
| Features | |||||
|---|---|---|---|---|---|
| Cul-de-sac | Private setting | Irregular lot size | |||
| Central island | Jacuzzi bath-tub | One Balcony | |||
| See Remarks | Detached Garage(3) | Refrigerator | |||
| Dishwasher | Dryer | Range - Gas | |||
| Washer | Central air conditioning | ||||





















































