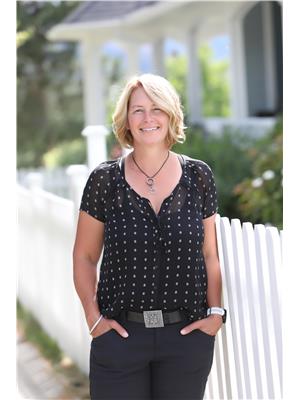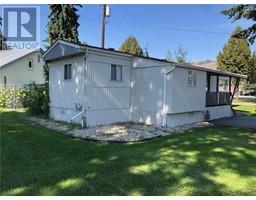9732 Cameron Road Okanagan Landing, Vernon, British Columbia, CA
Address: 9732 Cameron Road, Vernon, British Columbia
Summary Report Property
- MKT ID10315171
- Building TypeHouse
- Property TypeSingle Family
- StatusBuy
- Added22 weeks ago
- Bedrooms4
- Bathrooms3
- Area2883 sq. ft.
- DirectionNo Data
- Added On17 Jun 2024
Property Overview
Are you ready to enjoy the beach this summer? Look no further! This perfect, affordable property boasts access to a private, shared 200-FOOT BEACHFRONT, making it a fantastic opportunity for beach lovers. This four-bedroom, three-bath home is set on a stunning property adorned with lovely gardens and a private, fully fenced yard. It offers room for the whole family with ample parking, breathtaking lake views, and even a MOORING BUOY. The upper floor features four bedrooms: a primary suite with gorgeous lake views and a cozy sunroom. The main floor includes a spacious kitchen and dining area with a large deck to soak in more lake views and a beautifully appointed great room overlooking the stunning yard. The lower level offers an additional rec room and a decent-sized garage with extra storage space for all your toys. This home will not disappoint. Book your private showing today with your favourite Realtor. And don’t forget to check out the virtual tour here: https://unbranded.youriguide.com/9732_cameron_rd_vernon_bc/ (id:51532)
Tags
| Property Summary |
|---|
| Building |
|---|
| Level | Rooms | Dimensions |
|---|---|---|
| Second level | Sunroom | 9'4'' x 9'5'' |
| Primary Bedroom | 19'7'' x 15'2'' | |
| Bedroom | 9'9'' x 15'7'' | |
| Bedroom | 11'10'' x 14'1'' | |
| Bedroom | 8'11'' x 10'9'' | |
| 4pc Bathroom | 9'6'' x 8'10'' | |
| 3pc Ensuite bath | 6'5'' x 8'1'' | |
| Lower level | Other | 22'4'' x 20' |
| Utility room | 3'3'' x 6'4'' | |
| Storage | 3'4'' x 10'1'' | |
| Storage | 5'10'' x 12'4'' | |
| Recreation room | 22' x 18'1'' | |
| Mud room | 8'6'' x 13'5'' | |
| Main level | Living room | 18'4'' x 14' |
| Kitchen | 18' x 11'11'' | |
| Dining room | 19'6'' x 13'7'' | |
| Den | 9'5'' x 9'8'' | |
| 2pc Bathroom | 7'7'' x 5'3'' |
| Features | |||||
|---|---|---|---|---|---|
| Level lot | Irregular lot size | Balcony | |||
| See Remarks | Attached Garage(2) | Refrigerator | |||
| Dishwasher | Dryer | Range - Electric | |||
| Microwave | Washer | Central air conditioning | |||























































































