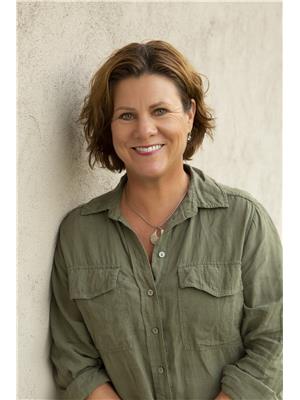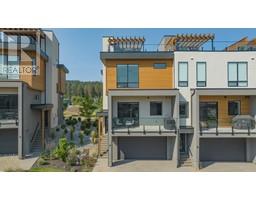3300 Centennial Drive Unit# 114 City of Vernon, Vernon, British Columbia, CA
Address: 3300 Centennial Drive Unit# 114, Vernon, British Columbia
Summary Report Property
- MKT ID10322205
- Building TypeApartment
- Property TypeSingle Family
- StatusBuy
- Added13 weeks ago
- Bedrooms2
- Bathrooms2
- Area1172 sq. ft.
- DirectionNo Data
- Added On19 Aug 2024
Property Overview
Welcome home to this spacious ground floor unit at the beloved Regency Court 55+ complex on Centennial Drive. Enjoy easy entry to your unit through your patio off the main entryway to complex. Convenient for guests and to take your pet out for a walk. Well maintained, large 2 bed, 2 bath unit with plenty of room to visit and entertain. Bright kitchen with lots of natural light. Regency Court has fabulous amenities that include a large common room for coffee time, family get togethers and/or large gatherings to entertain. Full kitchen, tables and chairs, bbq and more to utilize. The pool table room and exercise room are available as well to keep you entertained. Secure underground parking and storage locker included. Close location to town, shopping and entertainment, as well as on a bus route . This is a must see! Quick possession possible. $412.56 strata fee. 2 pets 14"" shoulder height. (id:51532)
Tags
| Property Summary |
|---|
| Building |
|---|
| Level | Rooms | Dimensions |
|---|---|---|
| Main level | Laundry room | 4'11'' x 8'5'' |
| 3pc Bathroom | 5'2'' x 8'3'' | |
| Bedroom | 12' x 11'7'' | |
| 4pc Ensuite bath | 6'1'' x 8'5'' | |
| Primary Bedroom | 11'3'' x 20'1'' | |
| Dining room | 8'9'' x 7'8'' | |
| Kitchen | 8'9'' x 10'7'' | |
| Living room | 17'6'' x 21'9'' |
| Features | |||||
|---|---|---|---|---|---|
| Balcony | Underground(1) | Refrigerator | |||
| Dishwasher | Dryer | Oven - Electric | |||
| Microwave | Washer | Wall unit | |||
| Clubhouse | Party Room | Storage - Locker | |||





























































