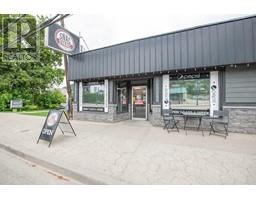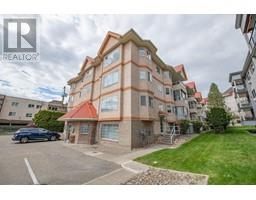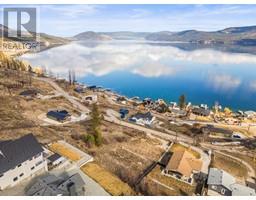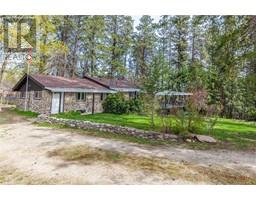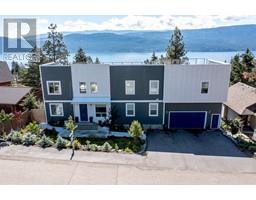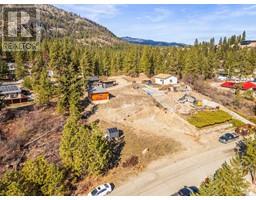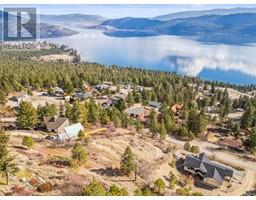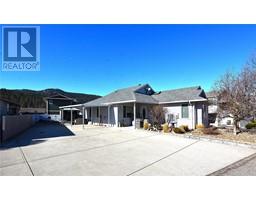3603 23 Street City of Vernon, Vernon, British Columbia, CA
Address: 3603 23 Street, Vernon, British Columbia
Summary Report Property
- MKT ID10338857
- Building TypeHouse
- Property TypeSingle Family
- StatusBuy
- Added11 weeks ago
- Bedrooms3
- Bathrooms2
- Area1853 sq. ft.
- DirectionNo Data
- Added On18 Mar 2025
Property Overview
Nestled on a quiet street, in one of Vernons most established neighbourhoods, this well-maintained home offers the perfect blend of comfort and convenience. Sitting on a generous lot, the big yard provides ample space for kids, pets, or gardening, with a spacious sundeck—ideal for summer BBQs and relaxing in the fresh air. Parking is never an issue here, with plenty of space for vehicles, including room for an RV or boat. Step inside to find large, bright windows that fill the home with natural light, enhancing the open-concept kitchen and living room. Whether you're cooking, entertaining, or simply unwinding, this layout creates a welcoming flow, while still offering a separate dining room for those special gatherings. For the hobbyist or handyman, the heated shop is a fantastic bonus, perfect for woodworking, tinkering with tools, or even a creative studio space. And when it’s time to get out and explore, you’ll love the easy walking distance to all that Vernon has to offer—shops, restaurants, parks, and more. This is the perfect home for those seeking a peaceful setting without sacrificing convenience. Don’t miss your chance to call this gem your own! (id:51532)
Tags
| Property Summary |
|---|
| Building |
|---|
| Land |
|---|
| Level | Rooms | Dimensions |
|---|---|---|
| Second level | Office | 11'8'' x 14'3'' |
| Bedroom | 11'8'' x 14'8'' | |
| Basement | Family room | 13'4'' x 13'7'' |
| Bedroom | 11'9'' x 9'0'' | |
| Storage | 10'6'' x 10'6'' | |
| Storage | 6'1'' x 4'11'' | |
| Full bathroom | 5'4'' x 6'10'' | |
| Dining nook | 8'4'' x 8'1'' | |
| Living room | 15'5'' x 14'7'' | |
| Main level | Laundry room | 12'4'' x 8'1'' |
| Dining room | 13'3'' x 9'10'' | |
| Kitchen | 11'7'' x 13'10'' | |
| Full bathroom | 8'4'' x 6'10'' | |
| Primary Bedroom | 12'0'' x 10'3'' | |
| Foyer | 6'5'' x 3'8'' | |
| Living room | 13'0'' x 15'1'' |
| Features | |||||
|---|---|---|---|---|---|
| Level lot | Balcony | See Remarks | |||
| Refrigerator | Dishwasher | Range - Electric | |||
| Microwave | Washer & Dryer | Central air conditioning | |||


















































