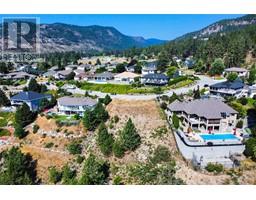3810 36 Street Alexis Park, Vernon, British Columbia, CA
Address: 3810 36 Street, Vernon, British Columbia
Summary Report Property
- MKT ID10316418
- Building TypeHouse
- Property TypeSingle Family
- StatusBuy
- Added14 weeks ago
- Bedrooms4
- Bathrooms2
- Area2205 sq. ft.
- DirectionNo Data
- Added On12 Aug 2024
Property Overview
Fantastic family home, conveniently located in Alexis Park! This 2214 sq ft home sits on a large 0.18 acre corner lot with gravel on either side giving tons of room for extra parking, RV's, toys, etc. The main floor features 3 bedrooms (with new carpeting), a spacious 5 piece bathroom and a nicely updated kitchen/dining/living space. Recent upgrades also include a brand new dishwasher and a/c unit! Downstairs has been freshly painted and updated with new flooring and offers a 4th bedroom, a 2 piece bath, large rec room, family room and huge laundry room. The back yard comes equipped with a large garden shed and a unique custom built patio/deck area with built in Tiki bar & Seating plus views of Turtle Mountain, perfect for entertaining or family bbq’s. This family friendly neighborhood is close to schools, bus routes, parks and shopping! Quick possession is possible!! (id:51532)
Tags
| Property Summary |
|---|
| Building |
|---|
| Land |
|---|
| Level | Rooms | Dimensions |
|---|---|---|
| Basement | Utility room | 6'11'' x 6'10'' |
| Storage | 6'5'' x 4'4'' | |
| Laundry room | 12'10'' x 13' | |
| Recreation room | 11'8'' x 24'11'' | |
| Family room | 12'11'' x 17'2'' | |
| 2pc Bathroom | 6' x 4'6'' | |
| Bedroom | 13' x 14'8'' | |
| Main level | 5pc Bathroom | 9'11'' x 9'1'' |
| Bedroom | 10' x 7'9'' | |
| Bedroom | 10' x 12'5'' | |
| Primary Bedroom | 13'5'' x 10' | |
| Dining room | 13'6'' x 8'8'' | |
| Living room | 13'5'' x 20'4'' | |
| Kitchen | 13'8'' x 14'3'' |
| Features | |||||
|---|---|---|---|---|---|
| Corner Site | Carport | Central air conditioning | |||






































































