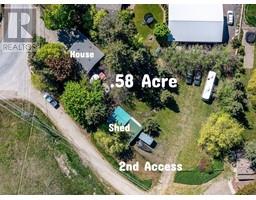3838 15 Avenue Mission Hill, Vernon, British Columbia, CA
Address: 3838 15 Avenue, Vernon, British Columbia
Summary Report Property
- MKT ID10315430
- Building TypeHouse
- Property TypeSingle Family
- StatusBuy
- Added19 weeks ago
- Bedrooms6
- Bathrooms5
- Area3421 sq. ft.
- DirectionNo Data
- Added On10 Jul 2024
Property Overview
Quick possession possible. The ultimate multi family home and investment property. A 6 bedroom, 5 bathroom home including a legal 2 bedroom suite with a potential carriage house site in the backyard. The suite currently rented for $2200/month and the Tenant is vacating at the end of July. The main level contains 3 bedrooms and 3 bathrooms. A Master Suite with two walk in closets and a full bathroom, another bedroom with two piece ensuite, another bedroom and main full bathroom. The basement that is connected to the main living area has a large living room/Master Bedroom with bathroom. Behind the lower level there is a 2 bedroom suite with separate entrance and full laundry room. The suite can be a 2 bedroom, 1 bathroom or 3 bedroom, 2 bathroom. .23 acre lot with a double garage and lots of parking in front. Brand new plumbing throughout the entire home including main line. Roof approximately 8 years old. The property borders the Gurdwara Vernon Sikh Temple and is located right across from Mission Hill Park and Elementary School. Homes like this don't come up often. *Virtual Tour of home and suite available upon request*. (id:51532)
Tags
| Property Summary |
|---|
| Building |
|---|
| Land |
|---|
| Level | Rooms | Dimensions |
|---|---|---|
| Second level | 4pc Bathroom | 5'10'' x 4'7'' |
| 4pc Ensuite bath | 5'10'' x 7'9'' | |
| Primary Bedroom | 14'6'' x 15'1'' | |
| Bedroom | 10'6'' x 12'8'' | |
| 4pc Ensuite bath | 7'1'' x 8'9'' | |
| Bedroom | 10'4'' x 13'9'' | |
| Dining room | 12'5'' x 17'10'' | |
| Kitchen | 14'7'' x 12'0'' | |
| Living room | 19'8'' x 23'4'' | |
| Main level | Partial bathroom | Measurements not available |
| Other | 19'8'' x 22'5'' | |
| 4pc Bathroom | 8'3'' x 6'10'' | |
| Kitchen | 13'0'' x 10'4'' | |
| Dining nook | 13'2'' x 6'10'' | |
| Bedroom | 10'1'' x 10'5'' | |
| Utility room | 7'7'' x 12'8'' | |
| Bedroom | 11'4'' x 12'8'' | |
| Bedroom | 12'10'' x 12'9'' | |
| Recreation room | 14'4'' x 23'6'' | |
| Foyer | 8'4'' x 16'0'' |
| Features | |||||
|---|---|---|---|---|---|
| One Balcony | See Remarks | Attached Garage(2) | |||
| Refrigerator | Dishwasher | Dryer | |||
| Range - Electric | Microwave | Washer | |||
| Central air conditioning | |||||











































































