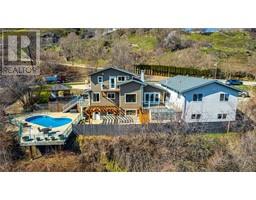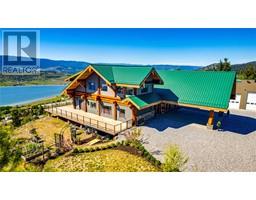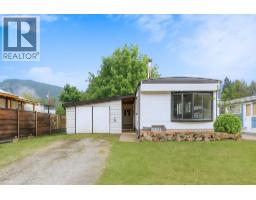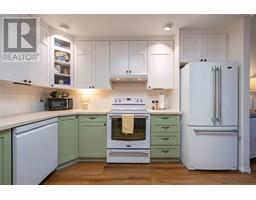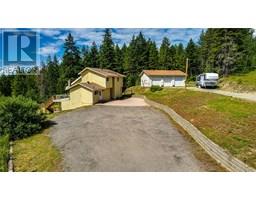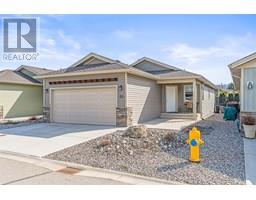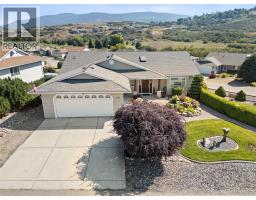3900 27 Avenue Unit# 96 City of Vernon, Vernon, British Columbia, CA
Address: 3900 27 Avenue Unit# 96, Vernon, British Columbia
Summary Report Property
- MKT ID10358880
- Building TypeRow / Townhouse
- Property TypeSingle Family
- StatusBuy
- Added1 weeks ago
- Bedrooms2
- Bathrooms2
- Area1994 sq. ft.
- DirectionNo Data
- Added On24 Aug 2025
Property Overview
Welcome to Easy Living in Spruce Landing. Discover the perfect blend of comfort, convenience, and potential in this charming 2-bedroom, 2-bathroom semi-detached townhouse located in the sought-after Spruce Landing 55+ adult community in the heart of Vernon. With 1900 sq.ft. of thoughtfully designed main floor living and a partially finished basement ready for your creative touch. Step inside to find a bright, open-concept living and dining area complete with a cozy gas fireplace and sliding glass doors that lead to your covered patio and beautiful gardens! The fully fenced, landscaped backyard offers privacy and is perfect for a small pet, while blooming roses and perennials add a welcoming charm. The kitchen features ample counter space, classic wood cabinetry, and a new tile backsplash, making meal prep a pleasure. Recent updates include new paint, trim, light fixtures throughout the main floor. Durable laminate flooring spans most of the living spaces, with vinyl in the kitchen and baths for easy maintenance. The primary suite boasts a walk-in closet and full ensuite with a tub/shower combination. A second bedroom and a second full bath make this home ideal for guests or hobbies. Main floor laundry is tucked conveniently in a hall closet for added practicality. Downstairs, the basement offers incredible versatility – create a family room, hobby space, workshop, or simply enjoy abundant storage. Don't miss the opportunity to enjoy one of Vernon's most desirable communities. (id:51532)
Tags
| Property Summary |
|---|
| Building |
|---|
| Land |
|---|
| Level | Rooms | Dimensions |
|---|---|---|
| Basement | Recreation room | 11'11'' x 14'11'' |
| Storage | 8'9'' x 11'8'' | |
| Storage | 24'11'' x 12'6'' | |
| Family room | 24'9'' x 21'2'' | |
| Main level | 3pc Bathroom | 7'7'' x 7'10'' |
| Bedroom | 9'3'' x 11'8'' | |
| 4pc Ensuite bath | 9'3'' x 5'0'' | |
| Primary Bedroom | 12'10'' x 15'9'' | |
| Living room | 12'2'' x 15'9'' | |
| Dining room | 12'2'' x 10'4'' | |
| Kitchen | 10'11'' x 10'0'' |
| Features | |||||
|---|---|---|---|---|---|
| Level lot | Carport | Refrigerator | |||
| Dishwasher | Range - Electric | Washer & Dryer | |||
| Central air conditioning | Clubhouse | Party Room | |||









































