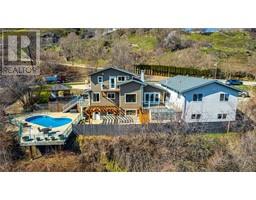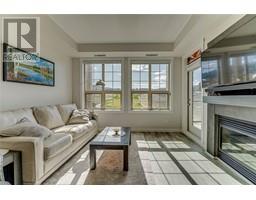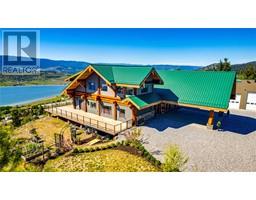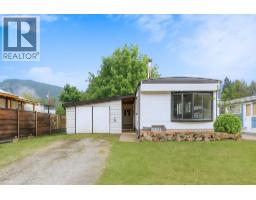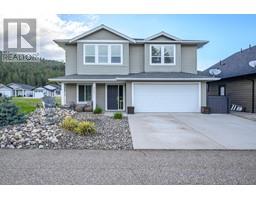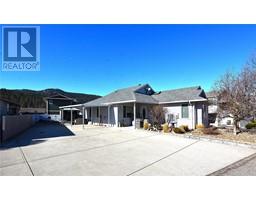8022 Aspen Road North BX, Vernon, British Columbia, CA
Address: 8022 Aspen Road, Vernon, British Columbia
Summary Report Property
- MKT ID10352419
- Building TypeHouse
- Property TypeSingle Family
- StatusBuy
- Added7 weeks ago
- Bedrooms4
- Bathrooms4
- Area3061 sq. ft.
- DirectionNo Data
- Added On20 Jun 2025
Property Overview
Mountain lovers take notice, this ideally located property sits mere minutes away from Silver Star, the world-renowned ski and bike resort. Situated on a sprawling 5-acres, the 4-bedroom, 4-bathroom home boasts breathtaking views and serene privacy. A generously sized and detached 30 x 40 3-bay shop and garage offers abundant storage, with plentiful additional uncovered parking for the automotive enthusiast and a convenient sani-dump for your RV guests. Inside the home itself, a thoughtful layout awaits with copious large picture windows and abundant natural light. In the living room, vaulted wood-clad ceilings are accented by a handsome stone-faced fireplace. The nearby kitchen contains copious cabinetry and a large center island, as well as direct access to the large sundeck. Above the main floor, the top floor master suite boasts a large walk-through closet, ensuite bathroom, and private deck. Three more bedrooms exist throughout the three-level home, including a self-contained one-bedroom suite with full kitchen and laundry on the walkout basement level, offering income potential or a great place for extended family. With a desirable location close to town amenities, this peaceful property won’t last long. Take a look today. (id:51532)
Tags
| Property Summary |
|---|
| Building |
|---|
| Land |
|---|
| Level | Rooms | Dimensions |
|---|---|---|
| Second level | Full bathroom | 9'4'' x 9'0'' |
| Full ensuite bathroom | 6'8'' x 8'0'' | |
| Other | 8'0'' x 6'3'' | |
| Bedroom | 8'5'' x 12'7'' | |
| Other | 12'11'' x 9'6'' | |
| Primary Bedroom | 11'5'' x 11'6'' | |
| Lower level | Storage | 10'1'' x 4'2'' |
| Den | 7'10'' x 13'4'' | |
| Utility room | 13'5'' x 9'9'' | |
| Main level | Foyer | 13'6'' x 3'9'' |
| Partial bathroom | 7'11'' x 4'9'' | |
| Laundry room | 7'10'' x 11'1'' | |
| Bedroom | 10'8'' x 9'7'' | |
| Living room | 13'8'' x 21'1'' | |
| Kitchen | 13'1'' x 16'10'' | |
| Dining room | 8'3'' x 16'10'' | |
| Additional Accommodation | Living room | 19'0'' x 11'0'' |
| Kitchen | 12'11'' x 13'10'' | |
| Full bathroom | 7'10'' x 14'3'' | |
| Bedroom | 13'7'' x 13'9'' |
| Features | |||||
|---|---|---|---|---|---|
| Private setting | Central island | Two Balconies | |||
| See Remarks | Detached Garage(3) | Heated Garage | |||
| Oversize | Refrigerator | Dishwasher | |||
| Cooktop - Electric | Oven - Electric | Microwave | |||
| See remarks | Washer & Dryer | Oven - Built-In | |||

































































































