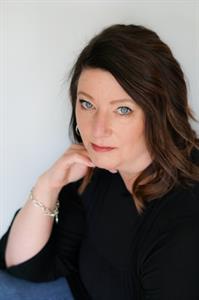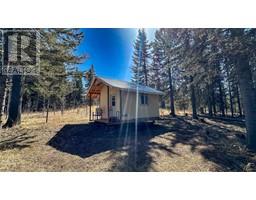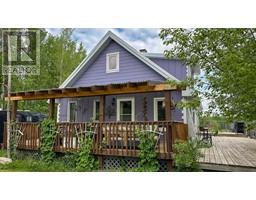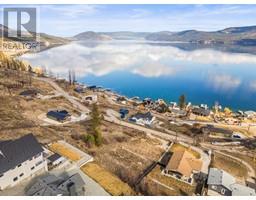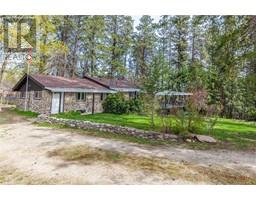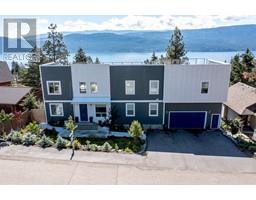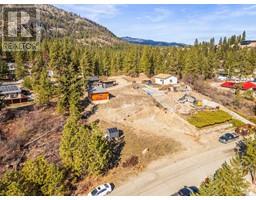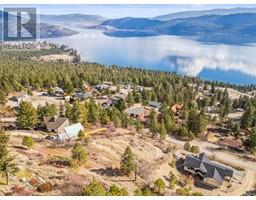4115 Camelback Way Bella Vista, Vernon, British Columbia, CA
Address: 4115 Camelback Way, Vernon, British Columbia
Summary Report Property
- MKT ID10342463
- Building TypeHouse
- Property TypeSingle Family
- StatusBuy
- Added1 weeks ago
- Bedrooms3
- Bathrooms2
- Area1658 sq. ft.
- DirectionNo Data
- Added On21 Apr 2025
Property Overview
They say beautiful things come in small packages and this home fits that description to a tee! It's one of only a handful of smaller homes in the executive community of Turtle Mountain! Just 1658 sq ft with 2 bedrooms and a spacious bedroom / office just 4 steps down off the foyer. This gem of a home, built in 2010, sits on a generous 0.15 acre lot facing south west, perfectly landscaped for easy maintenance, with soaring windows to take advantage of the light and privacy behind. The double garage is a nice sized 21 x 22, with extra storage. It even comes with a thoughtfully built in vacuum and a faucet. And talking about extra storage, this home is built into a slope and so there is a generous and easily accessible crawl space under the entire foot print of the home for all the extra seasonal stuff! (id:51532)
Tags
| Property Summary |
|---|
| Building |
|---|
| Level | Rooms | Dimensions |
|---|---|---|
| Main level | Utility room | 10'9'' x 6'8'' |
| Laundry room | 10'8'' x 7'11'' | |
| Bedroom | 12' x 10'7'' | |
| Bedroom | 12'6'' x 10' | |
| 5pc Ensuite bath | 9'5'' x 9' | |
| Primary Bedroom | 16'1'' x 11'9'' | |
| 4pc Bathroom | 9'8'' x 7' | |
| Foyer | 9'3'' x 6'6'' | |
| Living room | 20' x 14'8'' | |
| Dining room | 13' x 7'9'' | |
| Kitchen | 15'7'' x 12' |
| Features | |||||
|---|---|---|---|---|---|
| Central island | Attached Garage(2) | Refrigerator | |||
| Dishwasher | Oven - Electric | Microwave | |||
| Washer & Dryer | Central air conditioning | ||||












































