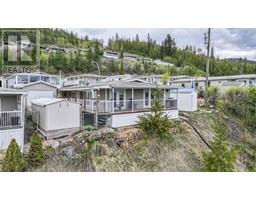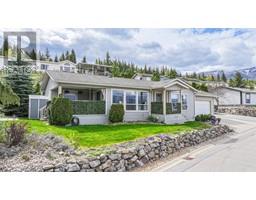5604 Willow Drive South Vernon, Vernon, British Columbia, CA
Address: 5604 Willow Drive, Vernon, British Columbia
Summary Report Property
- MKT ID10322093
- Building TypeHouse
- Property TypeSingle Family
- StatusBuy
- Added13 weeks ago
- Bedrooms2
- Bathrooms2
- Area1133 sq. ft.
- DirectionNo Data
- Added On16 Aug 2024
Property Overview
This charming home offers the perfect blend of comfort and nature in a beautifully maintained, two bedroom, two bathroom, turn key home. Located in a serene neighborhood this property is an ideal entry level opportunity for the first time buyer or those looking to downsize without compromising on quality. A layout that seamlessly connects the living room, dining area and kitchen creates a warm and inviting atmosphere. Primary Bedroom is spacious, includes a 3 piece ensuite and w/i closet. Step out onto covered patio from primary bedroom and kitchen. Enjoy a beautifully fenced and landscaped yard perfect for relaxing while listening to the soothing sounds of the creek offering a serene and natural backdrop. This home is move in ready with updates and improvements already taken care of. Ample parking offered with attached garage and parking out front. Conveniently located close to schools, shopping, and dining. Don't miss out, schedule your viewing today. (id:51532)
Tags
| Property Summary |
|---|
| Building |
|---|
| Land |
|---|
| Level | Rooms | Dimensions |
|---|---|---|
| Main level | 4pc Bathroom | 7'10'' x 5'9'' |
| Bedroom | 11'10'' x 9'1'' | |
| 3pc Ensuite bath | 7'8'' x 4'11'' | |
| Primary Bedroom | 12' x 11'9'' | |
| Dining nook | 10'8'' x 7'10'' | |
| Dining room | 9'11'' x 9'11'' | |
| Living room | 17'7'' x 11'5'' | |
| Kitchen | 12'3'' x 9'9'' |
| Features | |||||
|---|---|---|---|---|---|
| Attached Garage(1) | Refrigerator | Dishwasher | |||
| Dryer | Oven - Electric | Washer | |||
| Central air conditioning | |||||















































































