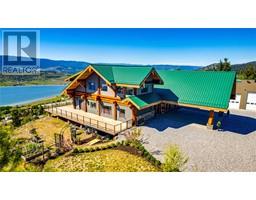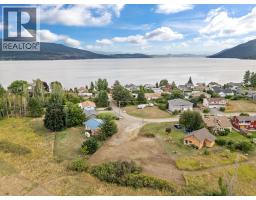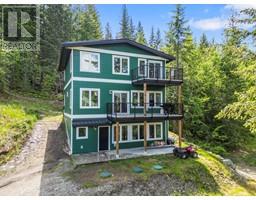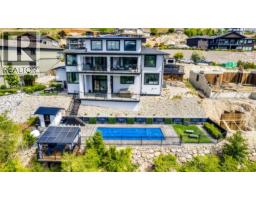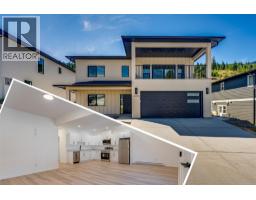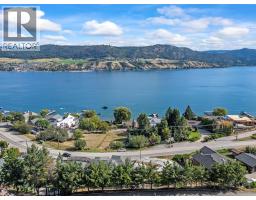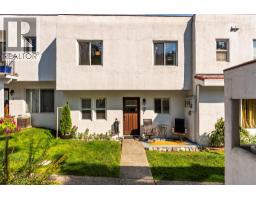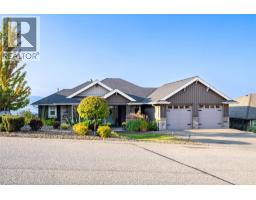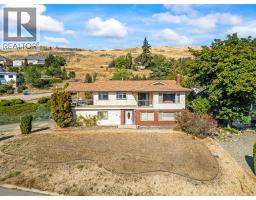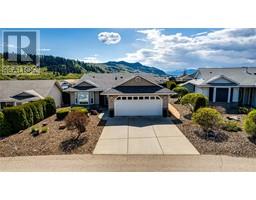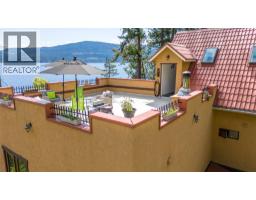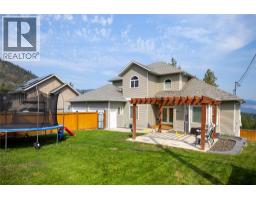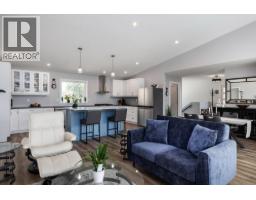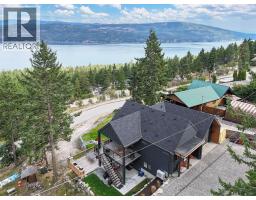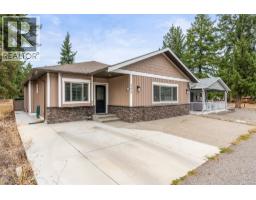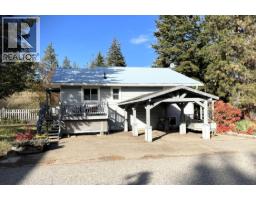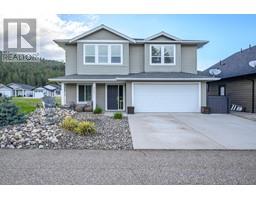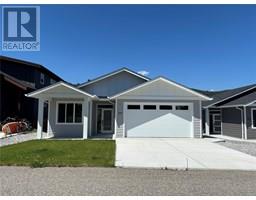5808 Richfield Place Bella Vista, Vernon, British Columbia, CA
Address: 5808 Richfield Place, Vernon, British Columbia
Summary Report Property
- MKT ID10359683
- Building TypeHouse
- Property TypeSingle Family
- StatusBuy
- Added3 weeks ago
- Bedrooms4
- Bathrooms4
- Area2580 sq. ft.
- DirectionNo Data
- Added On17 Oct 2025
Property Overview
Fully vacant with fresh new carpets, blinds, completely repainted and an updated suite! Bella Vista is renowned for its picturesque orchards and proximity to Okanagan Lake, this 4-bedroom, 4-bathroom home sits on a quiet cul-de-sac a short distance from downtown Vernon. Featuring a double car garage and a spacious backyard perfect for gardening or outdoor gatherings. Upon entry, you are welcomed by a dining area and powder room that flows into a kitchen equipped with lots of storage, an island and stainless steel appliances. Adjacent to the kitchen, the living room boasts a cozy gas fireplace and access to a deck with south-facing views perfect for coffee in the morning or a summer BBQ. The main floor also includes a convenient laundry area and garage access making the grocery haul a breeze. Upstairs, you'll find two bedrooms with a shared bathroom and a primary bedroom with ensuite and aJuliet balcony. The lower level offers a 1-bedroom, 1-bathroom suite complete with a living room with a gas fireplace and it’s own separate entrance, ideal for guests or additional rental income. Located near The Rise Golf Course, Davison’s Orchard, Silverstar Ski Resort, and just 40minutes from the Kelowna International Airport, this home will serve as the perfect base for your four-season Okanagan Lifestyle. (id:51532)
Tags
| Property Summary |
|---|
| Building |
|---|
| Land |
|---|
| Level | Rooms | Dimensions |
|---|---|---|
| Second level | Bedroom | 11'5'' x 10'4'' |
| Other | 7'1'' x 5'0'' | |
| Other | 7'10'' x 6'10'' | |
| 3pc Ensuite bath | 7'10'' x 6'10'' | |
| Primary Bedroom | 13'7'' x 11'3'' | |
| Bedroom | 11'6'' x 10'7'' | |
| 4pc Bathroom | 7'6'' x 7'8'' | |
| Basement | Bedroom | 11'1'' x 12'5'' |
| Kitchen | 20'9'' x 13'3'' | |
| 4pc Bathroom | 10'4'' x 5'10'' | |
| Utility room | 8'2'' x 4'7'' | |
| Storage | 6'6'' x 5'1'' | |
| Other | 7'7'' x 4'9'' | |
| Family room | 16'0'' x 10'11'' | |
| Main level | Other | 21'4'' x 22'8'' |
| Laundry room | 10'1'' x 6'6'' | |
| Kitchen | 10'8'' x 12'10'' | |
| Dining nook | 8'5'' x 12'10'' | |
| Living room | 14'7'' x 12'10'' | |
| Other | 32'10'' x 17'4'' | |
| Dining room | 21'6'' x 10'11'' | |
| 2pc Bathroom | 5'3'' x 7'5'' | |
| Foyer | 7'6'' x 6'9'' | |
| Other | 15'9'' x 4'5'' |
| Features | |||||
|---|---|---|---|---|---|
| Cul-de-sac | Central island | Balcony | |||
| Attached Garage(2) | RV | Refrigerator | |||
| Dishwasher | Dryer | Microwave | |||
| Oven | Washer | Central air conditioning | |||





































































