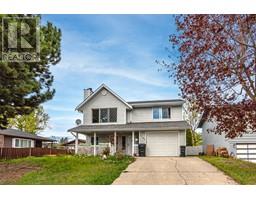65 Antoine Road Unit# 11 Swan Lake West, Vernon, British Columbia, CA
Address: 65 Antoine Road Unit# 11, Vernon, British Columbia
Summary Report Property
- MKT ID10330055
- Building TypeManufactured Home
- Property TypeSingle Family
- StatusBuy
- Added6 weeks ago
- Bedrooms1
- Bathrooms1
- Area672 sq. ft.
- DirectionNo Data
- Added On10 Dec 2024
Property Overview
Affordable Lake Living at Head of the Lake! If you thought lake living was out of reach, think again! Live the Okanagan dream at an affordable price with Lake access. This immaculate 14 x 48 foot modular home is 3 years old & offers open plan living with 1 bedroom, 1 bathroom, high ceilings, large windows, & sliders off the dining area to the covered private deck. The kitchen boasts stainless steel appliances & is equipped with plenty of counter & cupboard space & a breakfast eating bar. Directly off the kitchen, you'll find easy access to the laundry, mud room & covered 15X7ft deck, adding to the home's practicality. This is a new park called Willow Lakeside Homes dedicated to brand new homes.Pad rental is $360.50/month & includes water, sewer, garbage pick up & road maintenance.Pets are welcome with park approval. All residents have access to Okanagan Lake.Enjoy paddle boarding, kayaking, boating, swimming, & bird watching from the docks.Turn your lake living dreams into reality with this exceptional home at Head of the Lake.This wonderful development seamlessly combines tranquility, comfort, & community, all while being just 5 minutes from Spallumcheen golf course & less than 15 minutes to Vernon for convenient access to amenities.Optional RV/Boat parking for $50/month.Community picnic area has tables, fire pit & 2 docks to enjoy Okanagan Lake.Turn your lake living dreams into reality with the exceptional home at Head of the Lake.Don’t miss out, book your showing today! (id:51532)
Tags
| Property Summary |
|---|
| Building |
|---|
| Land |
|---|
| Level | Rooms | Dimensions |
|---|---|---|
| Main level | Other | 15'3'' x 7'4'' |
| Dining room | 8'7'' x 6'9'' | |
| Laundry room | 5'0'' x 6'7'' | |
| 4pc Bathroom | 12'9'' x 4'11'' | |
| Primary Bedroom | 11'1'' x 11'0'' | |
| Kitchen | 16'5'' x 7'5'' | |
| Living room | 15'11'' x 13'1'' |
| Features | |||||
|---|---|---|---|---|---|
| Level lot | Surfaced | Refrigerator | |||
| Dishwasher | Range - Gas | Microwave | |||
| Washer & Dryer | Central air conditioning | ||||















































































