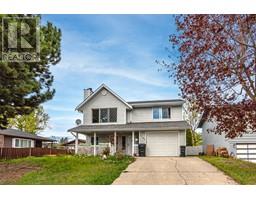933 Mt Robson Place Unit# 16 Middleton Mountain Vernon, Vernon, British Columbia, CA
Address: 933 Mt Robson Place Unit# 16, Vernon, British Columbia
Summary Report Property
- MKT ID10330190
- Building TypeRow / Townhouse
- Property TypeSingle Family
- StatusBuy
- Added5 weeks ago
- Bedrooms3
- Bathrooms4
- Area2358 sq. ft.
- DirectionNo Data
- Added On13 Dec 2024
Property Overview
This is the one! A terrific family home in a quiet, friendly community at The Vue on coveted Middleton Mountain.The home features terrific views over the city, with easy access to all amenities in Vernon. This spacious 3 bed, 3.5 bath townhouse offers plenty of space for any buyer type whether a young family, professional couple or retirees that are looking for an easy home to lock up & leave! Terrific views from the main & upper floor highlight this spectacular space. The open concept floor plan on the main level offers plenty of room to entertain with a customized kitchen with quartz counter tops, pantry, plenty of counter space & stainless steel appliances, a dining niche & bright open living room leading to a covered deck with a sitting area & gas hookup for your BBQ. The primary bedroom on the upper level is spacious, with a beautiful 4pc ensuite & spacious w/i closet. The second & third bedrooms are located on the same level, the main 4pc bath & laundry room are also conveniently located on this level. The basement is fully finished & boasts a spacious family room, a rec room & a 3pc bathroom & walk out to a cute, private back yard! Pets are welcome & encouraged in this well run strata! Loads of walking trails right out your front door including golf courses, drive to Kalamalka beach, shopping, grocery stores & entertainment just a few minutes away. This home falls in a terrific catchment of Hillview Elementary & VSS! Book your showing today! (id:51532)
Tags
| Property Summary |
|---|
| Building |
|---|
| Level | Rooms | Dimensions |
|---|---|---|
| Second level | 4pc Bathroom | 10'0'' x 5'0'' |
| Laundry room | 5'11'' x 5'2'' | |
| Bedroom | 10'0'' x 9'6'' | |
| Bedroom | 11'10'' x 10'0'' | |
| Other | 6'8'' x 5'3'' | |
| 4pc Ensuite bath | 10'6'' x 7'6'' | |
| Primary Bedroom | 15'9'' x 12'4'' | |
| Basement | Other | 19'0'' x 7'9'' |
| Utility room | 10'9'' x 5'8'' | |
| 3pc Bathroom | 9'2'' x 7'11'' | |
| Recreation room | 23'7'' x 12'5'' | |
| Family room | 22'5'' x 10'1'' | |
| Main level | 2pc Bathroom | 7'4'' x 3'0'' |
| Living room | 16'3'' x 12'4'' | |
| Dining room | 11'5'' x 9'2'' | |
| Kitchen | 11'5'' x 9'7'' | |
| Foyer | 7'6'' x 5'9'' |
| Features | |||||
|---|---|---|---|---|---|
| Two Balconies | Attached Garage(1) | Refrigerator | |||
| Dishwasher | Range - Electric | Central air conditioning | |||









































































