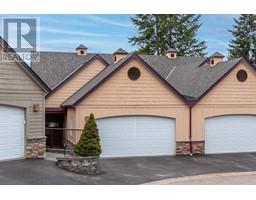6688 Tronson Road Unit# 14 Okanagan Landing, Vernon, British Columbia, CA
Address: 6688 Tronson Road Unit# 14, Vernon, British Columbia
Summary Report Property
- MKT ID10309811
- Building TypeManufactured Home
- Property TypeOther
- StatusBuy
- Added22 weeks ago
- Bedrooms3
- Bathrooms2
- Area1488 sq. ft.
- DirectionNo Data
- Added On18 Jun 2024
Property Overview
Welcome to Lakepointe MHP . Only a short walk to Okanagan Lake/Kin Beach, this is a well maintained community for seniors to enjoy retirement. An immaculately kept home with a great Floor plan with laminate flooring. Boasting a Generous sized kitchen with a pantry, gas range, SS appliances, an abundance of counter space for meal prep, and great natural light spilling in through sky lights. Adjacent enjoy a dining room, a breakfast nook, and a great space to to spread out and relax a spacious Living room with gas fireplace. Primary Bedroom is a generous size with a nice ensuite with his and her vanities, & w/i closet. Second bedroom, office, laundry and main bathroom complete this home. Outside enjoy a great covered deck, storage shed and minimal maintenance landscaped yard. Added bonus is the attached two car Garage, and security system. Close to parks, lakes, shopping, and amenities. It doesn't get much better than this. Don't wait, book your viewing today. Park fees$525/month include water sewer, and garbage. Pets ok with restrictions. (id:51532)
Tags
| Property Summary |
|---|
| Building |
|---|
| Level | Rooms | Dimensions |
|---|---|---|
| Main level | Other | 19'8'' x 18'11'' |
| Laundry room | 9'6'' x 7'3'' | |
| 4pc Bathroom | 7'11'' x 4'11'' | |
| Bedroom | 10'7'' x 9'8'' | |
| Bedroom | 12'10'' x 10'11'' | |
| 4pc Ensuite bath | 12'9'' x 12'5'' | |
| Primary Bedroom | 14'1'' x 13'2'' | |
| Dining nook | 9'9'' x 8'7'' | |
| Dining room | 13'3'' x 12'10'' | |
| Kitchen | 13'1'' x 12'7'' | |
| Living room | 13'3'' x 12'6'' | |
| Foyer | 10'7'' x 6'9'' |
| Features | |||||
|---|---|---|---|---|---|
| Attached Garage(2) | Refrigerator | Dishwasher | |||
| Dryer | Range - Gas | Microwave | |||
| Washer | |||||














































































