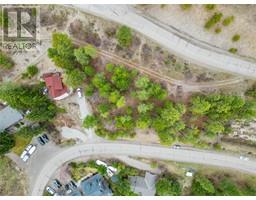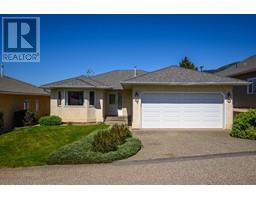6900 Marshall Road Unit# 10 Okanagan Landing, Vernon, British Columbia, CA
Address: 6900 Marshall Road Unit# 10, Vernon, British Columbia
Summary Report Property
- MKT ID10320847
- Building TypeRow / Townhouse
- Property TypeSingle Family
- StatusBuy
- Added13 weeks ago
- Bedrooms2
- Bathrooms3
- Area1500 sq. ft.
- DirectionNo Data
- Added On17 Aug 2024
Property Overview
*OPEN HOUSE Sunday Aug 18th 1-2:30pm*Location! Location! Just 2 blocks from the sandy shores of Okanagan Lake. Experience the ultimate in comfort and convenience with this immaculate 2 bedroom, 2.5 bathroom townhouse in Vernon, BC! Spanning 1500 sq ft, this beautifully designed home is move in ready and features gorgeous new flooring, and a heated single-car garage (plus additional spot on your driveway) in an well managed family friendly complex . The open concept living area leads to patio doors opening to a fenced backyard (you will love the views with no homes or roads behind you!) and patio space, perfect for entertaining or enjoying the peace and quiet. The upper level offers two spacious primary bedrooms, each with an ensuite and walk-in closet. Best walking/biking location in Vernon with Marshall Fields for Pickleball, Soccer or the Dog Park. You do not want to miss out on this one! Check out the Virtual Tour (id:51532)
Tags
| Property Summary |
|---|
| Building |
|---|
| Level | Rooms | Dimensions |
|---|---|---|
| Second level | 3pc Ensuite bath | 9'3'' x 5'11'' |
| Bedroom | 14'4'' x 17'3'' | |
| 4pc Ensuite bath | 11'7'' x 5'10'' | |
| Primary Bedroom | 18'11'' x 11'5'' | |
| Main level | Other | 20'0'' x 10'3'' |
| Laundry room | 3'0'' x 5'8'' | |
| 2pc Bathroom | 5'2'' x 5'11'' | |
| Dining room | 8'3'' x 8'10'' | |
| Kitchen | 9'10'' x 8'11'' | |
| Living room | 18'1'' x 14'6'' |
| Features | |||||
|---|---|---|---|---|---|
| Cul-de-sac | Level lot | Attached Garage(1) | |||
| Refrigerator | Dishwasher | Dryer | |||
| Range - Electric | Microwave | Washer | |||
| Central air conditioning | Cable TV | ||||



































































