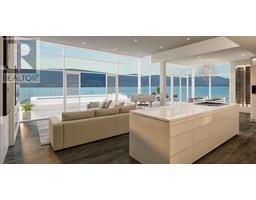8349 Okanagan Landing Road Okanagan Landing, Vernon, British Columbia, CA
Address: 8349 Okanagan Landing Road, Vernon, British Columbia
Summary Report Property
- MKT ID10321121
- Building TypeHouse
- Property TypeSingle Family
- StatusBuy
- Added13 weeks ago
- Bedrooms5
- Bathrooms6
- Area5213 sq. ft.
- DirectionNo Data
- Added On21 Aug 2024
Property Overview
Welcome to this stunning lakeshore property in the prestigious Okanagan Landing area of Vernon. Generous 0.35-acre lot with a 102 feet of prime Okanagan Lake frontage, this estate offers the perfect blend of luxury, space & serene lakeside living. Spanning over 5200 sq.ft., this home features 5 bdrms & 6 baths, designed to accommodate large families or those desiring a spacious retreat. The kitchen boasts elegant wood cabinetry, tiled flooring, granite countertops, and high-end stainless steel appliances, making it a chef’s dream. The spacious living room, highlighted by a tiled fireplace and a formal bar area, opens up to a deck with lake views ideal for entertaining & relaxation. The upper floor houses 4 bdrms, each with its own ensuite, providing ample privacy and comfort for family and guests. The lower level offers a vast walk-out basement with a rec room, abundant storage, and easy access to the outdoors. Includes 3 independent furnaces, ensuring efficient heating & access to a 2 bay door workshop. The outdoor space is equally impressive, featuring multiple decks, a partially covered main floor deck with stairs leading down to a spacious yard. Enjoy the stamped concrete patio, a sports/basketball court, a hot tub area, and a large fenced yard complete with a firepit area. The 2019 conforming dock provides lake access for swimming and boating. Located just mins from Vernon & a short drive to Kelowna International Airport. Plus, it’s only a 5-min boat ride to marine gas! (id:51532)
Tags
| Property Summary |
|---|
| Building |
|---|
| Land |
|---|
| Level | Rooms | Dimensions |
|---|---|---|
| Second level | 4pc Ensuite bath | 9'4'' x 4'11'' |
| Bedroom | 16'1'' x 12'1'' | |
| 3pc Ensuite bath | 4'9'' x 8'6'' | |
| Bedroom | 15'11'' x 18'10'' | |
| 3pc Ensuite bath | 4'10'' x 8'6'' | |
| Bedroom | 13'0'' x 15'5'' | |
| 4pc Ensuite bath | 10'5'' x 11'4'' | |
| Primary Bedroom | 16'2'' x 19'5'' | |
| Basement | 3pc Bathroom | 7'9'' x 6'3'' |
| Recreation room | 44'11'' x 30'11'' | |
| Utility room | 8'6'' x 17'4'' | |
| Laundry room | 15'3'' x 9'11'' | |
| Main level | Other | 12'6'' x 17'6'' |
| 2pc Bathroom | 5'1'' x 4'11'' | |
| Bedroom | 15'5'' x 14'0'' | |
| Living room | 25'1'' x 18'9'' | |
| Dining room | 117'5'' x 15'10'' | |
| Dining nook | 9'8'' x 15'10'' | |
| Kitchen | 11'9'' x 15'10'' |
| Features | |||||
|---|---|---|---|---|---|
| Central island | Balcony | Three Balconies | |||
| Attached Garage(2) | Refrigerator | Dishwasher | |||
| Dryer | Cooktop - Electric | See remarks | |||
| Hood Fan | Washer | Central air conditioning | |||




















































