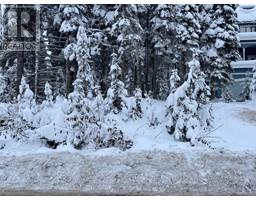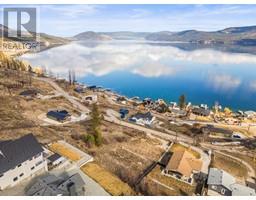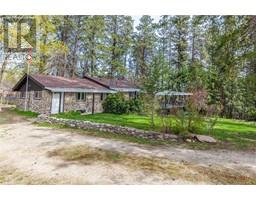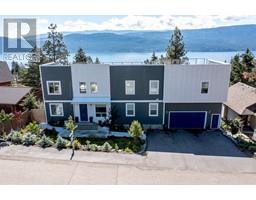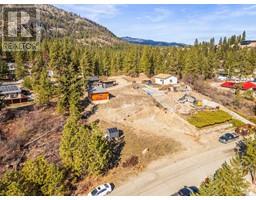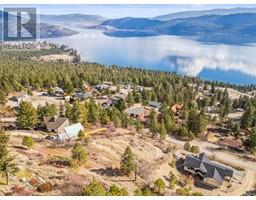8928 Tavistock Road Adventure Bay, Vernon, British Columbia, CA
Address: 8928 Tavistock Road, Vernon, British Columbia
Summary Report Property
- MKT ID10330084
- Building TypeHouse
- Property TypeSingle Family
- StatusBuy
- Added25 weeks ago
- Bedrooms6
- Bathrooms4
- Area3775 sq. ft.
- DirectionNo Data
- Added On19 Dec 2024
Property Overview
Welcome to your dream lakeview home in the prestigious Adventure Bay community! This stunning three-story residence is perfectly positioned on a low-side lot, offering unobstructed views of Okanagan Lake. With quick possession available, this home is ready for you to start your lakeside lifestyle. The thoughtfully designed floorplan maximizes the breathtaking lake views at every turn. The main floor features a bright, open-concept living area with tall ceilings and oversized doors, creating a spacious and airy feel. The home includes four bedrooms, plus a versatile bedroom/den on the main floor, ideal for work or guests. Two inviting family rooms provide ample space for entertaining and relaxation, while generous storage solutions ensure effortless organization. Outdoor living is unparalleled with two lakeview decks and a lakeview patio equipped with modern glass rail systems. The xeriscape landscaping offers beauty and simplicity, while the low-maintenance exterior allows you to spend more time enjoying your surroundings. Adventure Bay is a sought-after planned community, known for its scenic walking trails and exclusive beach access. This exceptional property blends luxury, convenience, and natural beauty—a rare opportunity you won’t want to miss! Schedule your viewing today! (id:51532)
Tags
| Property Summary |
|---|
| Building |
|---|
| Level | Rooms | Dimensions |
|---|---|---|
| Basement | Full bathroom | 7'11'' x 5'1'' |
| Recreation room | 46'11'' x 23'5'' | |
| Lower level | Utility room | 16'2'' x 11'10'' |
| Laundry room | 9'7'' x 6'1'' | |
| Other | 9'9'' x 12' | |
| 3pc Bathroom | 5'1'' x 9'1'' | |
| Bedroom | 10' x 15'5'' | |
| Bedroom | 9'5'' x 11'7'' | |
| Bedroom | 11'1'' x 11'2'' | |
| Den | 11'3'' x 11'7'' | |
| Family room | 16'2'' x 18'6'' | |
| Bedroom | 9'4'' x 11'6'' | |
| Main level | Other | 19'11'' x 20'11'' |
| Bedroom | 10'2'' x 12'3'' | |
| Foyer | 7'4'' x 11'11'' | |
| Partial bathroom | 4'1'' x 5'1'' | |
| Other | 10'7'' x 10'4'' | |
| 5pc Ensuite bath | 7' x 15'1'' | |
| Primary Bedroom | 12'4'' x 18'3'' | |
| Dining room | 11'1'' x 9'1'' | |
| Living room | 13'3'' x 18'8'' | |
| Kitchen | 15'10'' x 18'8'' |
| Features | |||||
|---|---|---|---|---|---|
| Central island | Three Balconies | Attached Garage(2) | |||
| Central air conditioning | |||||

















































































