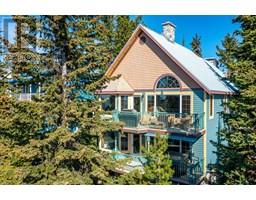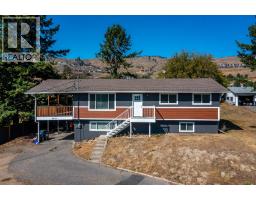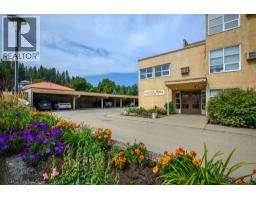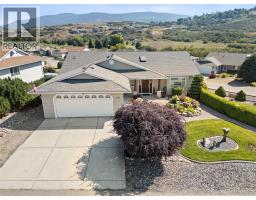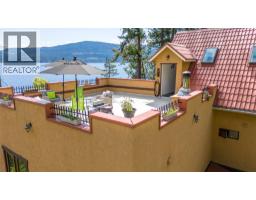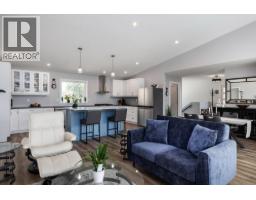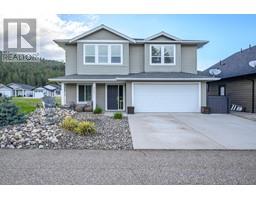950 Mt. Bulman Court Middleton Mountain Vernon, Vernon, British Columbia, CA
Address: 950 Mt. Bulman Court, Vernon, British Columbia
Summary Report Property
- MKT ID10362258
- Building TypeHouse
- Property TypeSingle Family
- StatusBuy
- Added2 weeks ago
- Bedrooms3
- Bathrooms3
- Area1909 sq. ft.
- DirectionNo Data
- Added On14 Sep 2025
Property Overview
*OPEN HOUSE Sun Sept 14th 11-1pm* Exceptional family home on Middleton Mountain! This 3-bedroom plus den, 3-bathroom home sits at the end of a quiet cul-de-sac and shows 10/10. The walk up main floor offers a renovated kitchen with quartz countertops, backsplash, ample storage, and engineered hardwood floors. A wrap-around deck captures morning sun and mountain views, while the rear deck opens to a backyard oasis with tasteful landscaping, composite decking, pergola, low-maintenance vinyl fence, and a cute treehouse for the kids. The spacious primary suite features his-and-hers closets, ensuite, and French doors. Downstairs, enjoy a cozy family room with gas fireplace and a versatile 4th room for office or guests. With a new 50-year shingle roof (2024) and numerous thoughtful updates, this home is truly move-in ready. All this in a sought-after neighborhood just steps to Sawicki Park, minutes to schools and amenities, and a short 30-minute drive to Silver Star. A wonderful opportunity to own a meticulously cared-for home in one of Vernon’s most popular communities! (id:51532)
Tags
| Property Summary |
|---|
| Building |
|---|
| Level | Rooms | Dimensions |
|---|---|---|
| Second level | Full bathroom | 4'11'' x 8'6'' |
| Bedroom | 10' x 8'9'' | |
| Bedroom | 10'2'' x 10'9'' | |
| Full ensuite bathroom | 4'8'' x 9'10'' | |
| Primary Bedroom | 11'10'' x 13' | |
| Living room | 19'8'' x 11'3'' | |
| Dining room | 14'7'' x 10'5'' | |
| Kitchen | 13'2'' x 16'5'' | |
| Main level | Laundry room | 5'11'' x 7'1'' |
| Full bathroom | 8'1'' x 7'1'' | |
| Den | 10'9'' x 8'6'' | |
| Recreation room | 15'4'' x 17'5'' |
| Features | |||||
|---|---|---|---|---|---|
| Balcony | Additional Parking | Attached Garage(2) | |||
| Central air conditioning | |||||
















































