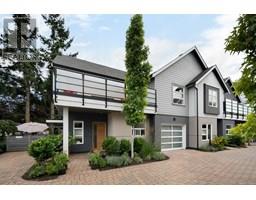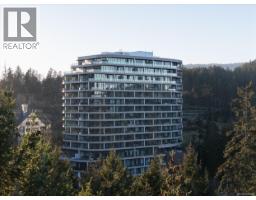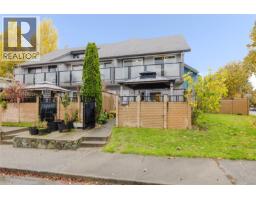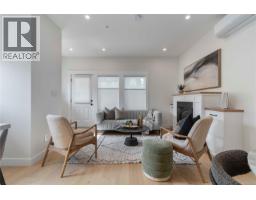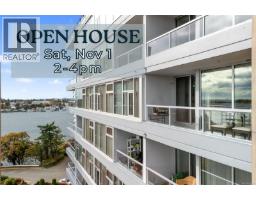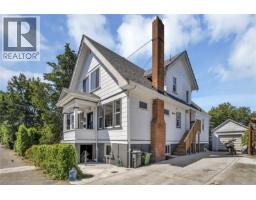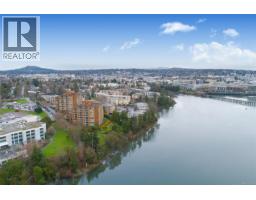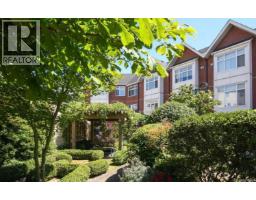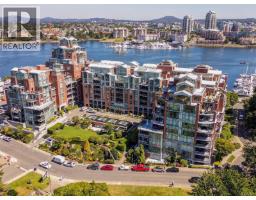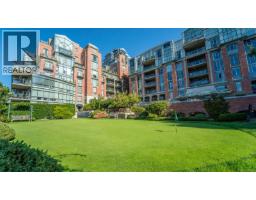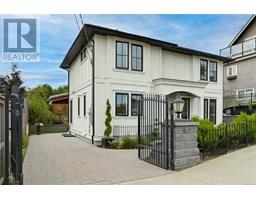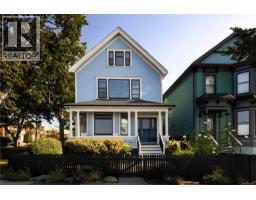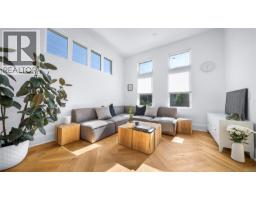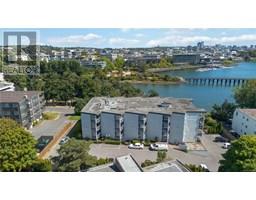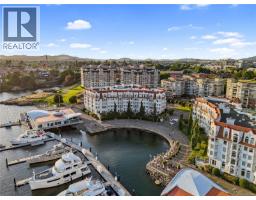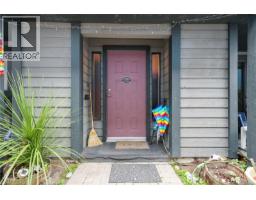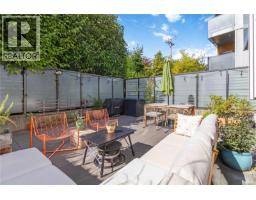1006 777 Herald St Hudson Place One, Victoria, British Columbia, CA
Address: 1006 777 Herald St, Victoria, British Columbia
Summary Report Property
- MKT ID1020433
- Building TypeApartment
- Property TypeSingle Family
- StatusBuy
- Added5 days ago
- Bedrooms2
- Bathrooms2
- Area865 sq. ft.
- DirectionNo Data
- Added On15 Nov 2025
Property Overview
Welcome to the Hudson Place One, the centrepiece of Downtown Victoria's Skyline. Built by award winning developer Townline, this steel and concrete tower is known for its unparalleled amenities and walkability to everything Downtown has to offer. This 2 bed, 2 bath suite has high end finishings including an upscale kitchen fitted with quartz countertops, ample storage and designer Bosch appliances w/gas range. Light flooring extends into the sun filled living room with westerly ocean and city views, and dining area with access to the 24x7 deck. The primary bedroom is generous in size, and includes a luxurious ensuite with heated floors. On the opposite of the suite is the private 2nd bedroom and 4 piece bathroom. To cap it off, in-suite laundry means this home has everything you need day to day. With amenities like concierge, gym and sauna, yoga room, lounge, billiards room, dog run, guest suite and more, Hudson Place One provides something for everybody. Upgraded EV Parking and storage included! (id:51532)
Tags
| Property Summary |
|---|
| Building |
|---|
| Level | Rooms | Dimensions |
|---|---|---|
| Main level | Balcony | 24 ft x 7 ft |
| Living room | 12'8 x 10'3 | |
| Bathroom | 4-Piece | |
| Ensuite | 3-Piece | |
| Bedroom | 9'1 x 9'10 | |
| Primary Bedroom | Measurements not available x 9 ft | |
| Kitchen | 15'2 x 8'1 | |
| Living room/Dining room | 12'9 x 8'4 | |
| Entrance | Measurements not available x 5 ft |
| Features | |||||
|---|---|---|---|---|---|
| Central location | Other | Underground | |||
| Air Conditioned | |||||



















































