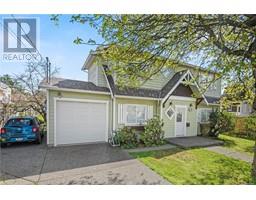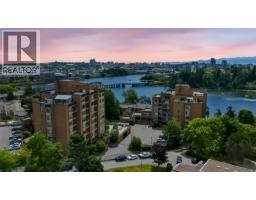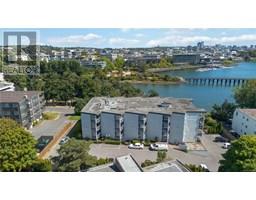1360 Merritt St Mayfair, Victoria, British Columbia, CA
Address: 1360 Merritt St, Victoria, British Columbia
Summary Report Property
- MKT ID1011327
- Building TypeHouse
- Property TypeSingle Family
- StatusBuy
- Added3 days ago
- Bedrooms3
- Bathrooms3
- Area2550 sq. ft.
- DirectionNo Data
- Added On20 Aug 2025
Property Overview
Nestled among the treetops, this bright and spacious family home offers privacy and tranquility while still being connected to a friendly, established neighbourhood. Big, bright open living spaces flow seamlessly throughout the home, enhanced by skylights that welcome in an abundance of natural light. At the top of the home, a stunning sunroom with a loft bed and kitchenette creates a flexible space for guests, work, or relaxation.Oversized bedrooms on the main level include a generous primary retreat with two walk-in closets, a serene sitting area overlooking the backyard, and a private ensuite. Surrounded by mature trees and just steps from transit and amenities in all directions, this happy, light-filled home truly combines comfort, community, and convenience. (id:51532)
Tags
| Property Summary |
|---|
| Building |
|---|
| Land |
|---|
| Level | Rooms | Dimensions |
|---|---|---|
| Second level | Bonus Room | 7 ft x 6 ft |
| Sunroom | 26 ft x 16 ft | |
| Bathroom | 6 ft x 5 ft | |
| Hobby room | 14 ft x 6 ft | |
| Bedroom | 14 ft x 7 ft | |
| Lower level | Workshop | 18 ft x 8 ft |
| Main level | Ensuite | 8 ft x 6 ft |
| Sitting room | 7 ft x 6 ft | |
| Primary Bedroom | 19 ft x 11 ft | |
| Bedroom | 17 ft x 15 ft | |
| Bathroom | 8 ft x 5 ft | |
| Kitchen | 17 ft x 13 ft | |
| Dining room | 15 ft x 10 ft | |
| Living room | 23 ft x 15 ft | |
| Entrance | 7 ft x 5 ft |
| Features | |||||
|---|---|---|---|---|---|
| None | |||||






















































































