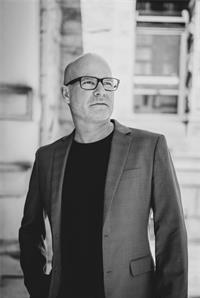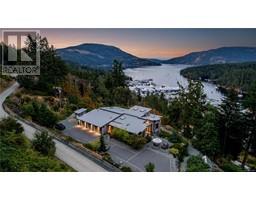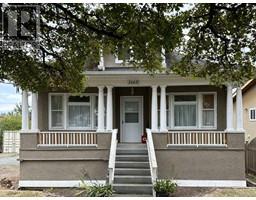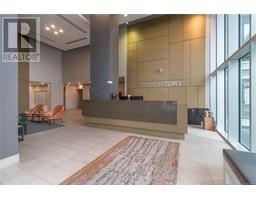153 Olive St Fairfield East, Victoria, British Columbia, CA
Address: 153 Olive St, Victoria, British Columbia
Summary Report Property
- MKT ID983599
- Building TypeHouse
- Property TypeSingle Family
- StatusBuy
- Added2 days ago
- Bedrooms4
- Bathrooms4
- Area2610 sq. ft.
- DirectionNo Data
- Added On03 Jan 2025
Property Overview
BRAND NEW IN FAIRFIELD! Welcome to 153 Olive Street where contemporary luxury meets timeless charm on one of the quietest & sought after streets in Fairfield. This 2024 custom home by Zak Contracting, local builder since 1996, offers an energy-efficient design built with sustainable materials. The open-concept living areas are bathed in natural light, with engineered oak hardwood floors & a bright, airy atmosphere. The chef-inspired kitchen features stainless steel appliances, quartz countertops, soft-close cabinetry, & a spacious walk-in pantry. Upstairs, the tranquil & bright primary bedroom is a true retreat, complete with a spa-like ensuite & walk-in closet. On this level, you'll explore 2 more bedrooms with ensuites, plus a dedicated laundry room. The main level offers a versatile fourth bedroom or office and a 3-piece bathroom. Outside, the expansive, sun-filled backyard provides the perfect space for entertaining plus GARDEN SUITE POTENTIAL. Coveted location! Price is plus GST. (id:51532)
Tags
| Property Summary |
|---|
| Building |
|---|
| Land |
|---|
| Level | Rooms | Dimensions |
|---|---|---|
| Second level | Bathroom | 3-Piece |
| Bedroom | 13'3 x 12'4 | |
| Bathroom | 4-Piece | |
| Bedroom | 15'11 x 11'10 | |
| Ensuite | 6-Piece | |
| Primary Bedroom | 22'4 x 14'2 | |
| Laundry room | 9'6 x 7'3 | |
| Main level | Pantry | 6'10 x 4'11 |
| Dining room | 11'10 x 13'7 | |
| Bathroom | 3-Piece | |
| Kitchen | 14'9 x 13'7 | |
| Living room | 16'6 x 19'8 | |
| Bedroom | 11'4 x 12'10 | |
| Entrance | 11'4 x 7'10 |
| Features | |||||
|---|---|---|---|---|---|
| Central location | Level lot | Other | |||
| Rectangular | Air Conditioned | Fully air conditioned | |||





























































































