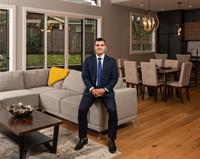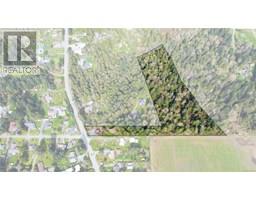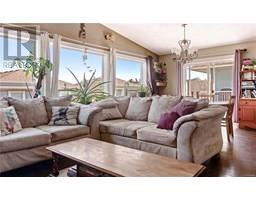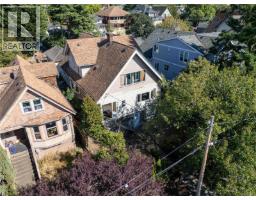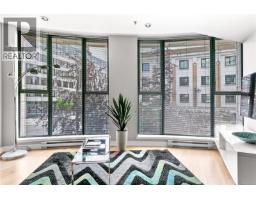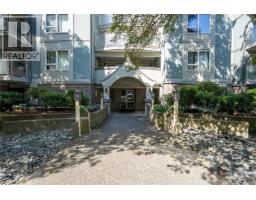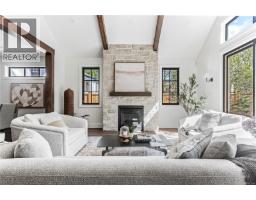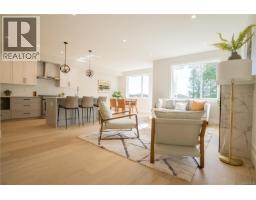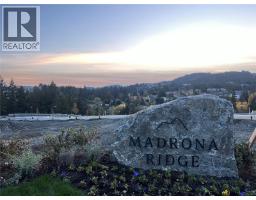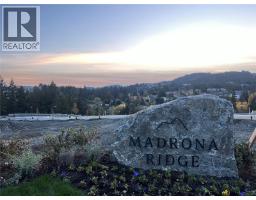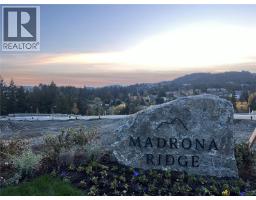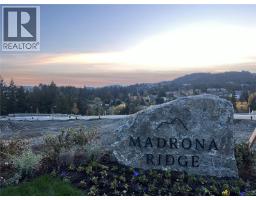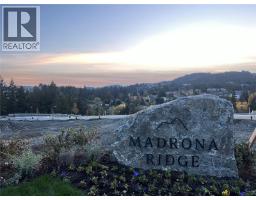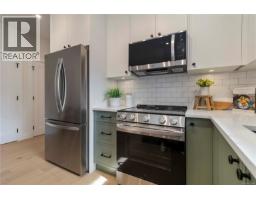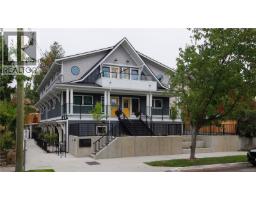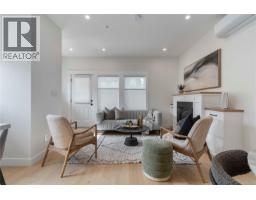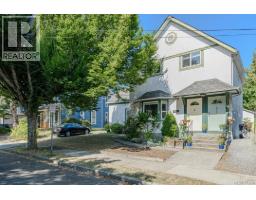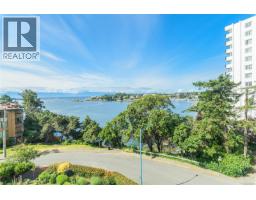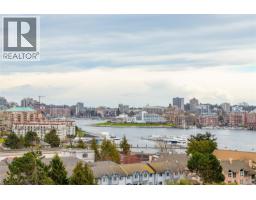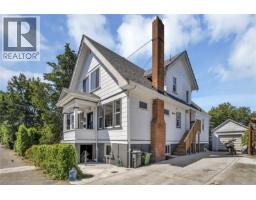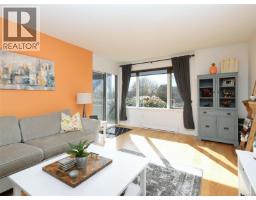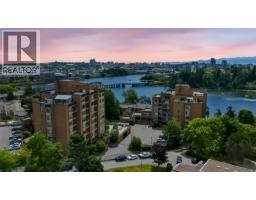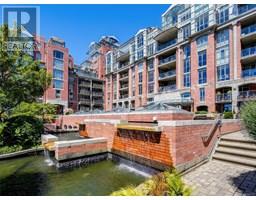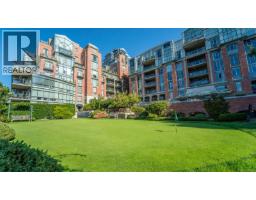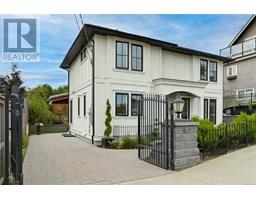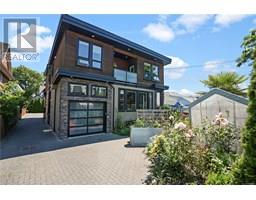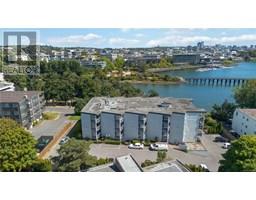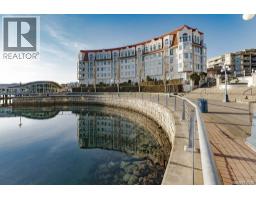1918 Shotbolt Rd Fairfield East, Victoria, British Columbia, CA
Address: 1918 Shotbolt Rd, Victoria, British Columbia
Summary Report Property
- MKT ID1009301
- Building TypeHouse
- Property TypeSingle Family
- StatusBuy
- Added6 weeks ago
- Bedrooms7
- Bathrooms6
- Area4022 sq. ft.
- DirectionNo Data
- Added On21 Aug 2025
Property Overview
OPEN HOUSE Sat 12-2pm & Sun 11am-1pm.Imagine waking up in a home that defines luxury living. This custom-built residence in the heart of Fairfield East is a true masterpiece of elegance. Located just steps from Oak Bay and a short walk to Gonzales Beach, you'll enjoy one of Victoria’s most sought-after neighborhoods. Inside, an open-concept layout seamlessly connects the gourmet kitchen, dining, and living areas—perfect for entertaining or everyday living. The expansive main level showcases premium finishes, refined millwork, and meticulous craftsmanship. Every element has been thoughtfully designed for a superior living experience. This remarkable home also features full automation and built-in speakers inside and out, creating ambiance at every turn. Adding even more value is a detached 2-bedroom, 1-bath legal suite with its own heat pump—ideal for guests, rental income, or use as a private escape. If you're seeking the ultimate in comfort and style, this is luxury living at its finest. (id:51532)
Tags
| Property Summary |
|---|
| Building |
|---|
| Land |
|---|
| Level | Rooms | Dimensions |
|---|---|---|
| Second level | Balcony | 32 ft x 7 ft |
| Balcony | 14 ft x 7 ft | |
| Bathroom | 4-Piece | |
| Bathroom | 4-Piece | |
| Bedroom | 11 ft x 10 ft | |
| Bedroom | 11 ft x 11 ft | |
| Bedroom | 11 ft x 11 ft | |
| Ensuite | 5-Piece | |
| Primary Bedroom | 14 ft x 15 ft | |
| Lower level | Patio | 17 ft x 6 ft |
| Bathroom | 4-Piece | |
| Bedroom | 11 ft x 10 ft | |
| Family room | 18 ft x 17 ft | |
| Main level | Patio | 15 ft x 16 ft |
| Porch | 18 ft x 15 ft | |
| Laundry room | 10' x 6' | |
| Bathroom | 2-Piece | |
| Den | 10' x 12' | |
| Kitchen | 14' x 16' | |
| Dining room | 14' x 18' | |
| Living room | Measurements not available x 16 ft | |
| Entrance | 7' x 15' | |
| Other | Patio | 20 ft x 10 ft |
| Auxiliary Building | Bedroom | 10 ft x 20 ft |
| Bathroom | 4-Piece | |
| Bedroom | 10 ft x 9 ft | |
| Kitchen | 9 ft x 8 ft | |
| Living room | 13 ft x 10 ft |
| Features | |||||
|---|---|---|---|---|---|
| Central location | Corner Site | Air Conditioned | |||
| Central air conditioning | Fully air conditioned | ||||

















































































