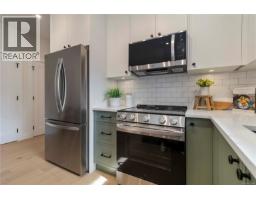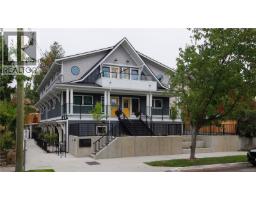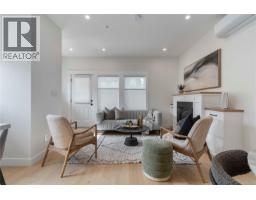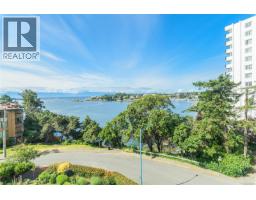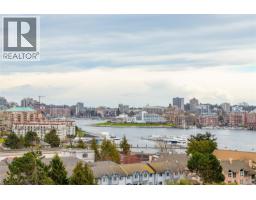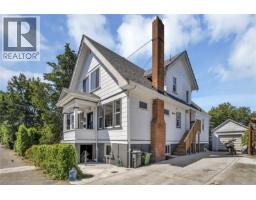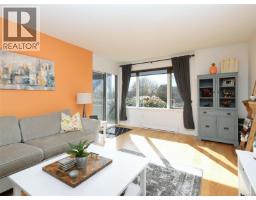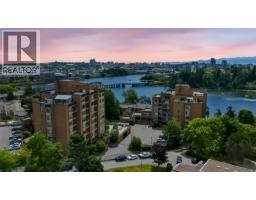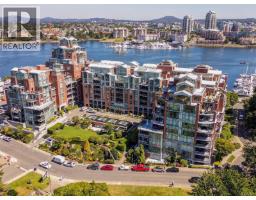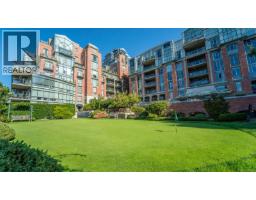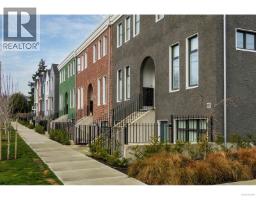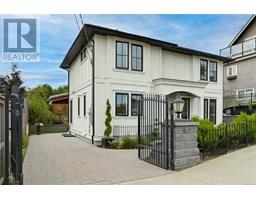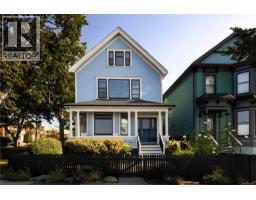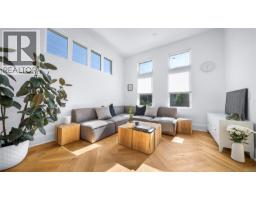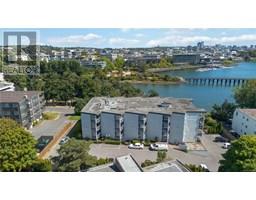302 1201 Fort St Rockland, Victoria, British Columbia, CA
Address: 302 1201 Fort St, Victoria, British Columbia
Summary Report Property
- MKT ID1006984
- Building TypeApartment
- Property TypeSingle Family
- StatusBuy
- Added2 weeks ago
- Bedrooms2
- Bathrooms2
- Area796 sq. ft.
- DirectionNo Data
- Added On11 Oct 2025
Property Overview
NEW PRICE! Welcome to The Oaks, the Bellewood Park development known for concrete and steel construction and luxurious living. Built by Abstract Developments in 2021 the building presents as new with each unit built for quiet and comfort with triple glazed windows, air conditioning and nine foot ceilings. This exceptional condo has a lovely primary bedroom with spa like ensuite, PLUS a DEN with MURPHY BED for guests and a SECOND bathroom. Beautiful lighting fixtures, custom cabinetry, fireplace & engineered oak wood floors. Chef's dream kitchen with Wolf gas range, Fisher & Paykel double drawer dishwasher & panelled French door fridge. Entertain on the east facing balcony with built-in heater and gas for BBQs. Find a gorgeous common room with outdoor patio nestled in gardens and Garry Oak trees. Secure underground parking, storage locker, bike & kayak areas. Pets allowed! Two dogs or two cats or one of each. No size restrictions. Enjoy walking to incredible Downtown restaurants, theatre and festivals. Head to Cook St Village and Dallas Road to take in the breathtaking ocean views and bike paths. Embrace the Victoria lifestyle we are known for and a quick possession is possible! (id:51532)
Tags
| Property Summary |
|---|
| Building |
|---|
| Level | Rooms | Dimensions |
|---|---|---|
| Main level | Balcony | 10 ft x 6 ft |
| Bathroom | 8 ft x 5 ft | |
| Ensuite | 9 ft x 5 ft | |
| Bedroom | 8 ft x 6 ft | |
| Primary Bedroom | 11 ft x 10 ft | |
| Living room | 12 ft x 11 ft | |
| Kitchen | 11 ft x 9 ft | |
| Entrance | 5 ft x 4 ft |
| Features | |||||
|---|---|---|---|---|---|
| Central location | Other | Garage | |||
| Air Conditioned | |||||
















































