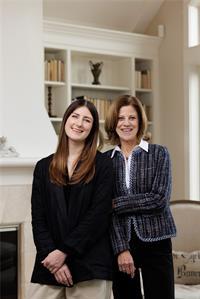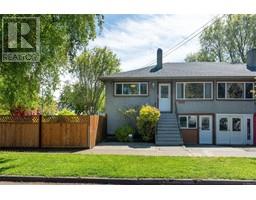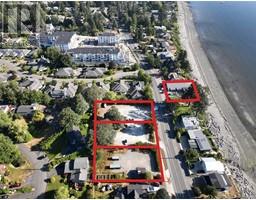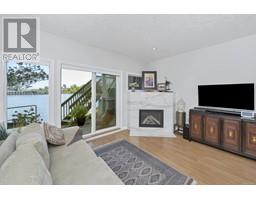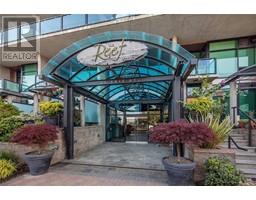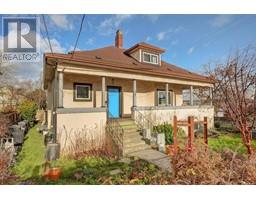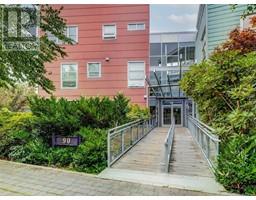303 455 Sitkum Rd The Edge, Victoria, British Columbia, CA
Address: 303 455 Sitkum Rd, Victoria, British Columbia
Summary Report Property
- MKT ID966269
- Building TypeApartment
- Property TypeSingle Family
- StatusBuy
- Added22 weeks ago
- Bedrooms2
- Bathrooms1
- Area996 sq. ft.
- DirectionNo Data
- Added On18 Jun 2024
Property Overview
Loft Living. Enjoy a front-row view of the city from this chic, loft-style condo at ''The Edge'' in desirable Vic West. The flexible 2-bedroom open-plan layout offers endless configurations to meet your lifestyle needs. Polished concrete floors, 10ft ceilings, huge windows and a sunny south-easterly exposure give the space an expansive feel. Natural elements add touches of warmth, with exposed fir posts and complementary cabinetry. The kitchen boasts stainless steel appliances, quartz counters, open shelving and a large island for entertaining. The primary bedroom is bright and airy with wall-to-wall closets providing ample storage. Step onto your private balcony for easy barbecuing and watch the glow from the city lights as day turns to night. Separate in-suite laundry room for convenience, secure underground parking and storage locker across the hall. This professionally, well-managed building is fully rentable, and dogs and cats are welcome (no size restriction). Located just a short stroll from downtown, and steps from the Galloping Goose trail, great restaurants and the amenities at Westside Village Shopping Centre. (id:51532)
Tags
| Property Summary |
|---|
| Building |
|---|
| Level | Rooms | Dimensions |
|---|---|---|
| Main level | Balcony | 4 ft x 10 ft |
| Laundry room | 6 ft x 6 ft | |
| Bathroom | 4-Piece | |
| Bedroom | 12 ft x 11 ft | |
| Primary Bedroom | 16 ft x 11 ft | |
| Kitchen | 9 ft x 12 ft | |
| Dining room | 15 ft x 10 ft | |
| Living room | 15 ft x 10 ft | |
| Entrance | 6' x 5' |
| Features | |||||
|---|---|---|---|---|---|
| Central location | Cul-de-sac | Irregular lot size | |||
| Other | Marine Oriented | None | |||






































