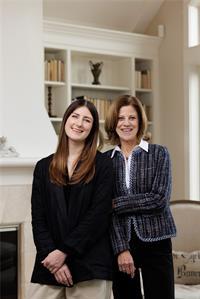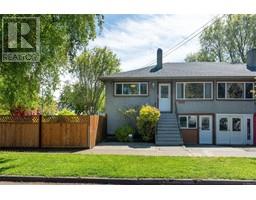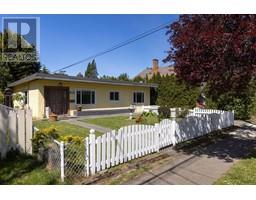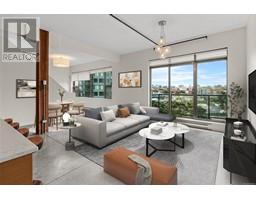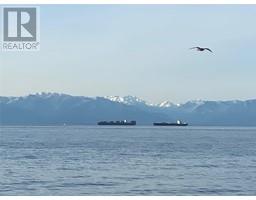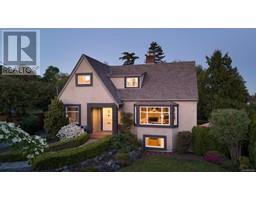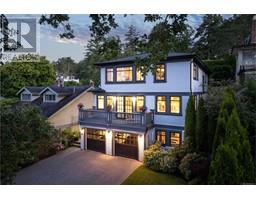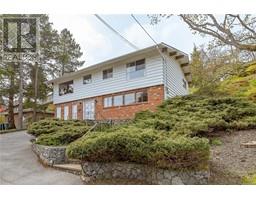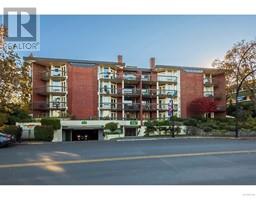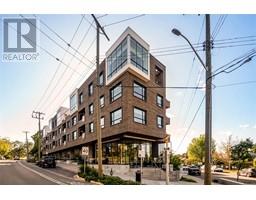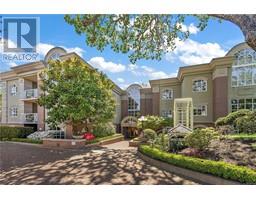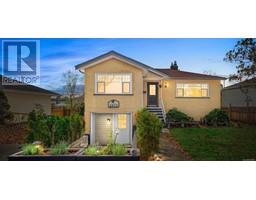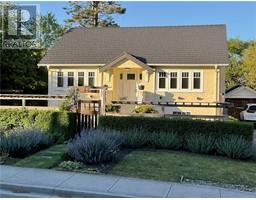767 Byng St South Oak Bay, Oak Bay, British Columbia, CA
Address: 767 Byng St, Oak Bay, British Columbia
Summary Report Property
- MKT ID967572
- Building TypeHouse
- Property TypeSingle Family
- StatusBuy
- Added1 weeks ago
- Bedrooms4
- Bathrooms4
- Area2306 sq. ft.
- DirectionNo Data
- Added On17 Jun 2024
Property Overview
Contemporary South Oak Bay. Located on a coveted street in South Oak Bay, this 2019 build offers modern living with refined finishes and thoughtful design. Built by Amity Construction with design by Samantha Weeks, the residence boasts a bright and airy great room with ceilings vaulting more than 14 ft. with exposed beams. There is a natural gas fireplace and oversized Pella windows and french doors for access to the newly landscaped yard and outdoor kitchen. Wide plank hickory floors run throughout the home with hydronic in-floor radiant heat. The dream kitchen has high-end stainless steel appliances, custom cabinetry, an apron sink and a substantial island with statement pendant lights. On the main floor, the primary bedroom is a luxurious sanctuary, with a spa-like ensuite with steam shower and free-standing soaker tub. The upper floor has 9’ ceilings and offers a second primary suite, plus an additional bedroom and family room/flex space. For convenience, there are laundry facilities on both floors. Ideally located a short walk to the Oak Bay Marina, Victoria Golf Club and Oak Bay Beach Hotel plus near to the village of Oak Bay. (id:51532)
Tags
| Property Summary |
|---|
| Building |
|---|
| Level | Rooms | Dimensions |
|---|---|---|
| Second level | Bedroom | 13' x 12' |
| Bedroom | 11' x 9' | |
| Ensuite | 4-Piece | |
| Bathroom | 4-Piece | |
| Bedroom | 13' x 10' | |
| Main level | Office | 9' x 9' |
| Laundry room | 10' x 6' | |
| Ensuite | 5-Piece | |
| Bathroom | 2-Piece | |
| Primary Bedroom | 13' x 12' | |
| Kitchen | 11' x 14' | |
| Patio | 9' x 15' | |
| Dining room | 15' x 8' | |
| Living room | 15' x 15' | |
| Patio | 16' x 13' | |
| Entrance | 6' x 8' |
| Features | |||||
|---|---|---|---|---|---|
| Central location | Level lot | Other | |||
| Rectangular | Marine Oriented | None | |||





















































