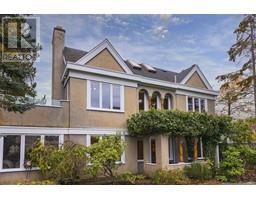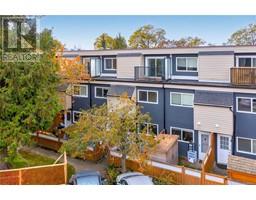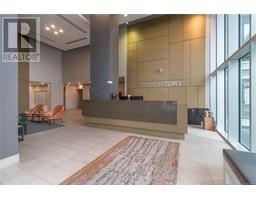404 2647 Graham St The Sovereign, Victoria, British Columbia, CA
Address: 404 2647 Graham St, Victoria, British Columbia
Summary Report Property
- MKT ID979666
- Building TypeApartment
- Property TypeSingle Family
- StatusBuy
- Added3 hours ago
- Bedrooms1
- Bathrooms1
- Area672 sq. ft.
- DirectionNo Data
- Added On12 Dec 2024
Property Overview
Top Floor 700sqft one bedroom condo at The Sovereign! Bright and spacious unit with large living room, 15x10 bedroom with walk-in closet, two skylights and east facing 10x5 balcony. All of the features you desire including insuite laundry, secure underground parking, bike storage and storage locker, quiet side of the building, stainless steel kitchen appliances. Unit has been freshly painted throughout and ready for it's new owners to call this condo home. Building was remediated in 2010 with new rainscreen stucco exterior, vinyl windows and doors and balconies for peace of mind. Bring your dogs or cats (2 pets allowed, any size)! Centrally located near Hillside Ave. with easy access to transit, downtown, UVic/Camosun, Hillside Mall and Quadra Village. Ideal for 1st time buyers. Great Walk and Bike Score with trails and parks nearby. You will love the peace and quiet this unit offers on the top floor. Reasonable strata fee of $435/m includes hot water. Ready for immediate possession! (id:51532)
Tags
| Property Summary |
|---|
| Building |
|---|
| Land |
|---|
| Level | Rooms | Dimensions |
|---|---|---|
| Main level | Balcony | 10 ft x 5 ft |
| Entrance | 8 ft x 4 ft | |
| Bathroom | 4-Piece | |
| Primary Bedroom | 15 ft x 10 ft | |
| Kitchen | 13 ft x 8 ft | |
| Dining room | 12 ft x 7 ft | |
| Living room | 14 ft x 12 ft |
| Features | |||||
|---|---|---|---|---|---|
| Central location | Curb & gutter | Level lot | |||
| Other | None | ||||






















































